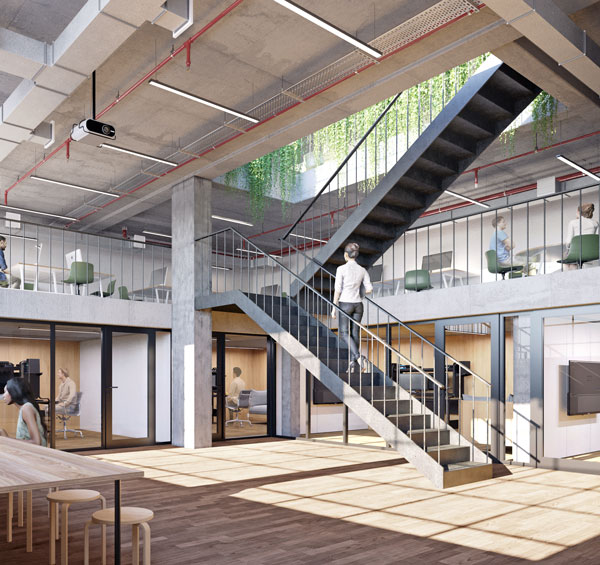Nestled among the trees of a private garden in Hampstead, London, this unusual garden studio also houses the traditional elements of a Russian ‘banya’ - sauna, bucket shower, and plunge pool. The project was shortlisted in the Don’t Move, Improve! Awards 2023



129.
Garden Studio and Banya
Year:
2018-21
Location: London
, UK
Category:
Private
, Workspace
, Arts
Restrictions: Conservation area
Project: 2017-19; Construction 2020-21
Team: Oliver Cooke, Francis Fawcett; Liz Ferguson, Sandra Youkhana
Interior design: Black & Milk
Structural design: Philip Cooper, Cambridge Architectural Research Ltd.
MEP design: Max Fordham LLP
Contractor: Bow Tie Construction
Photos: Peter Landers, Philip Durrant
Read more about how we work on arts projects.








