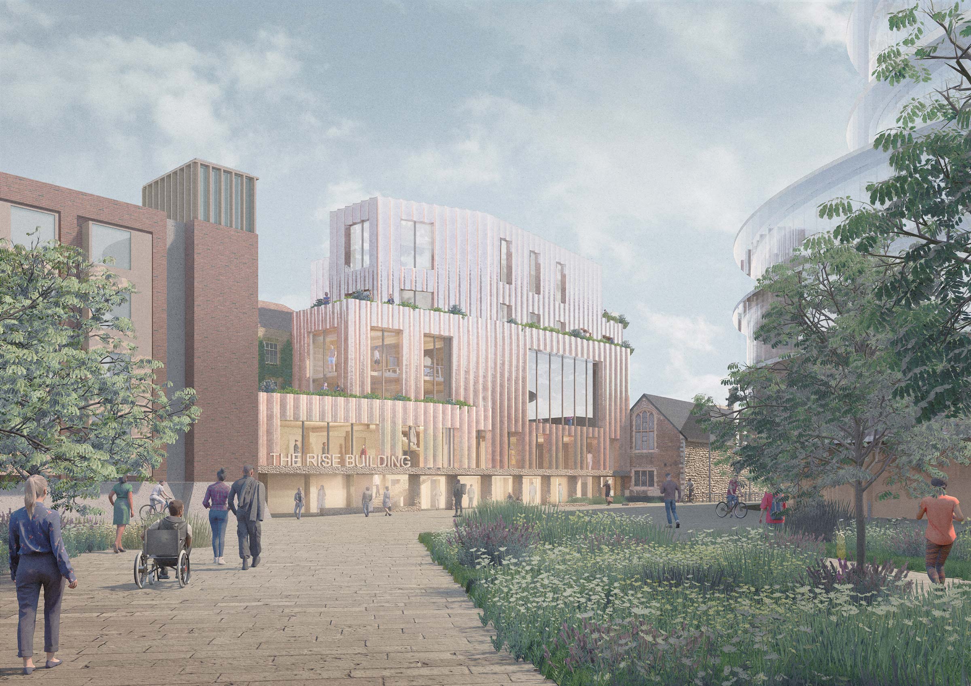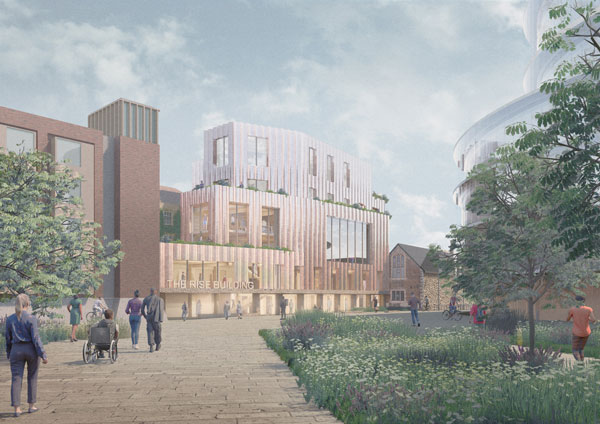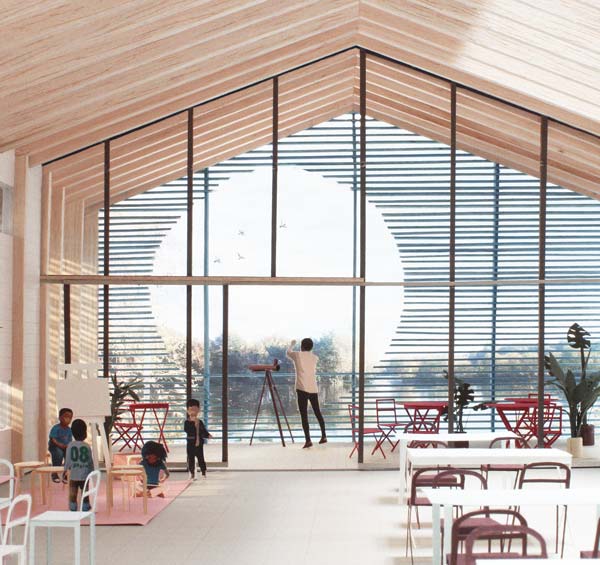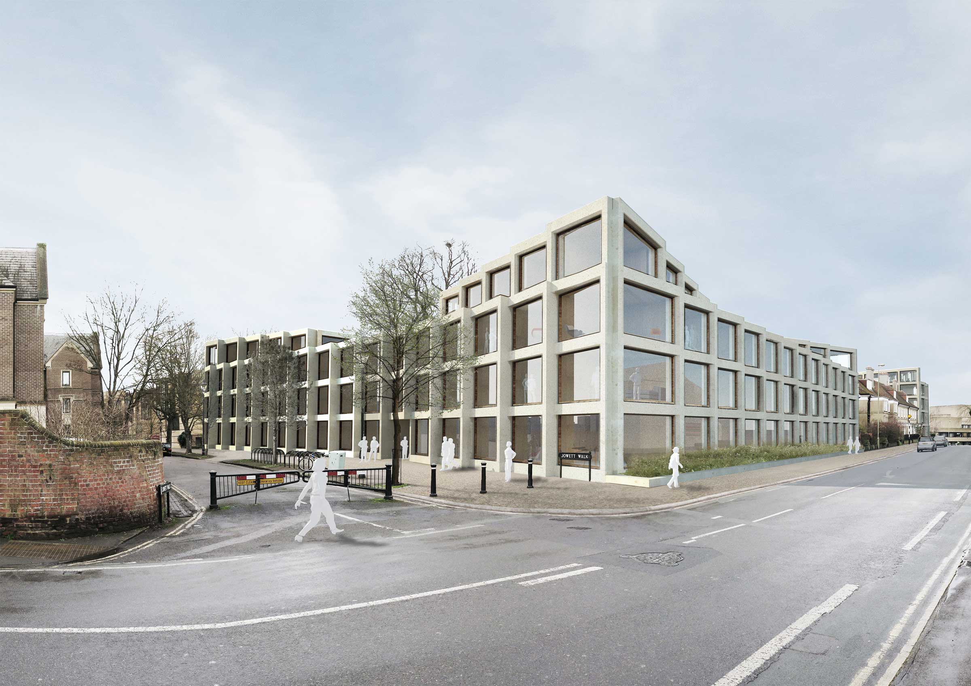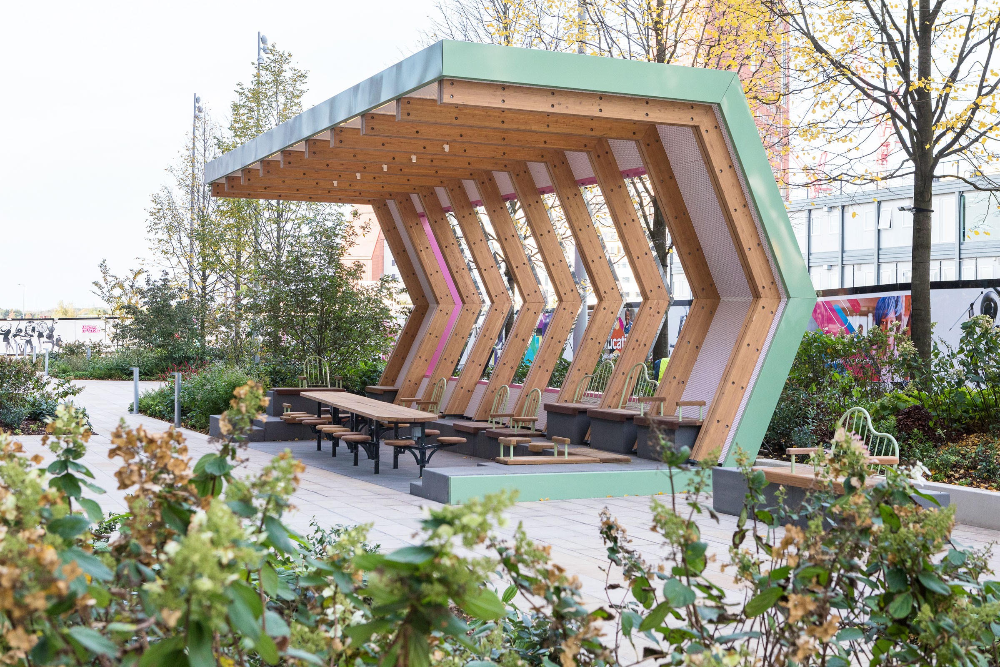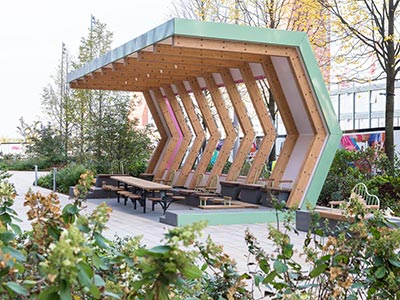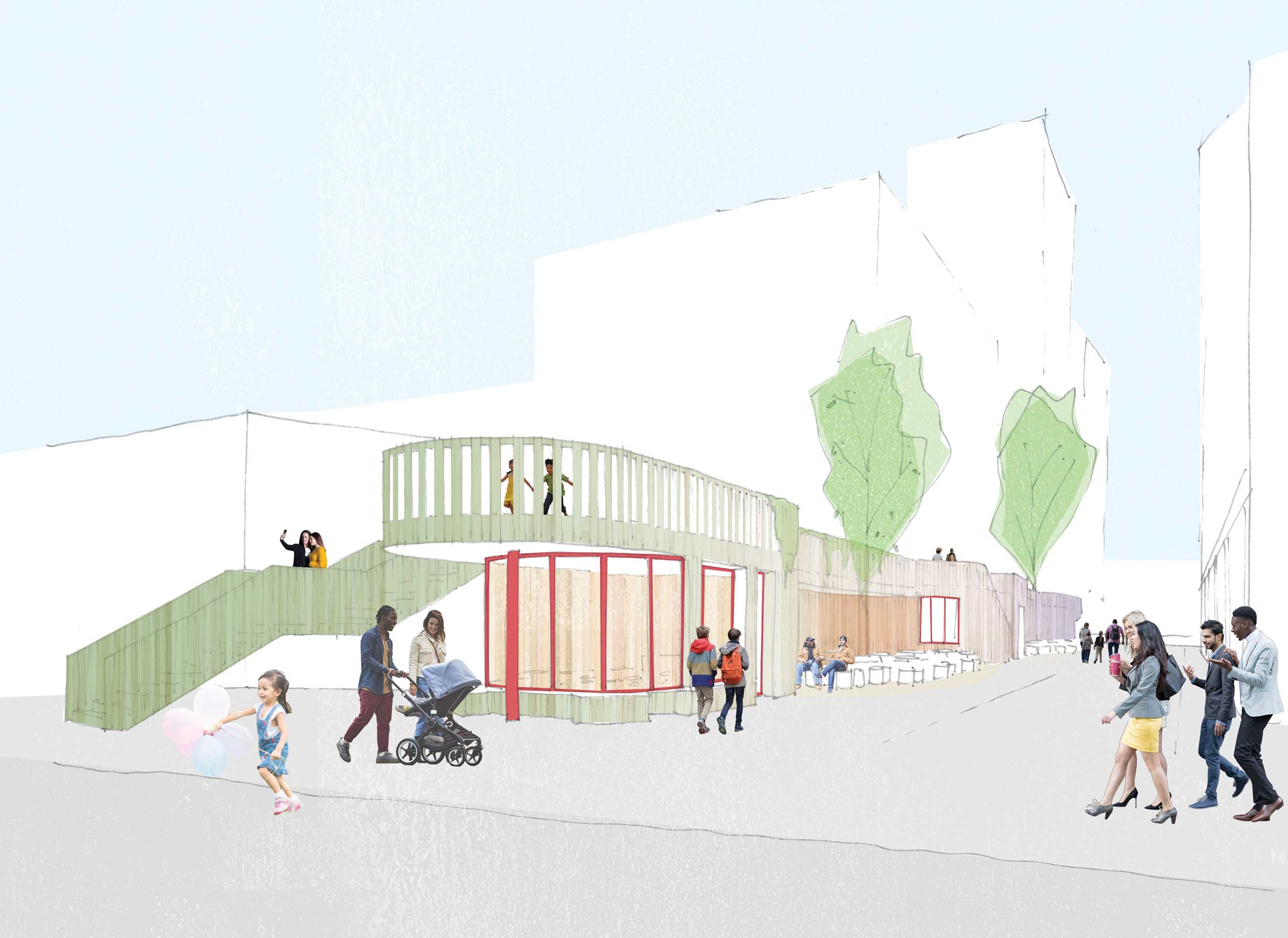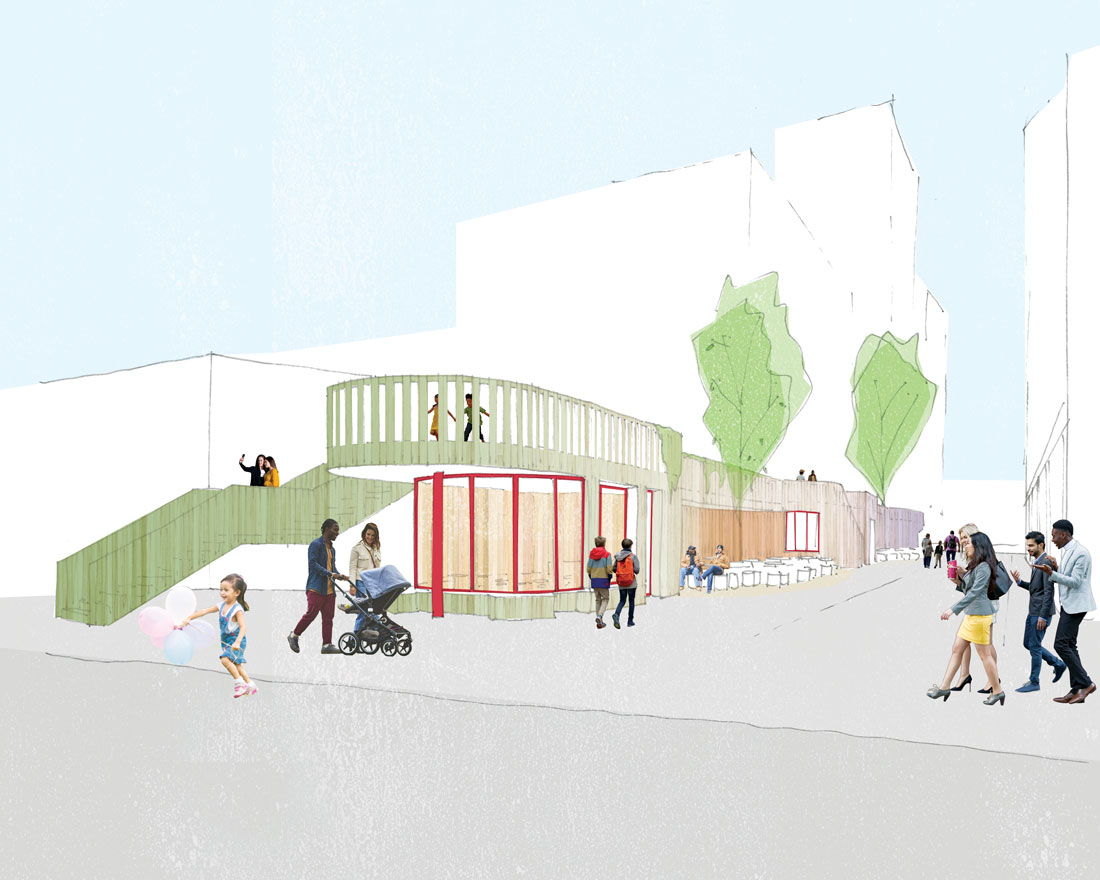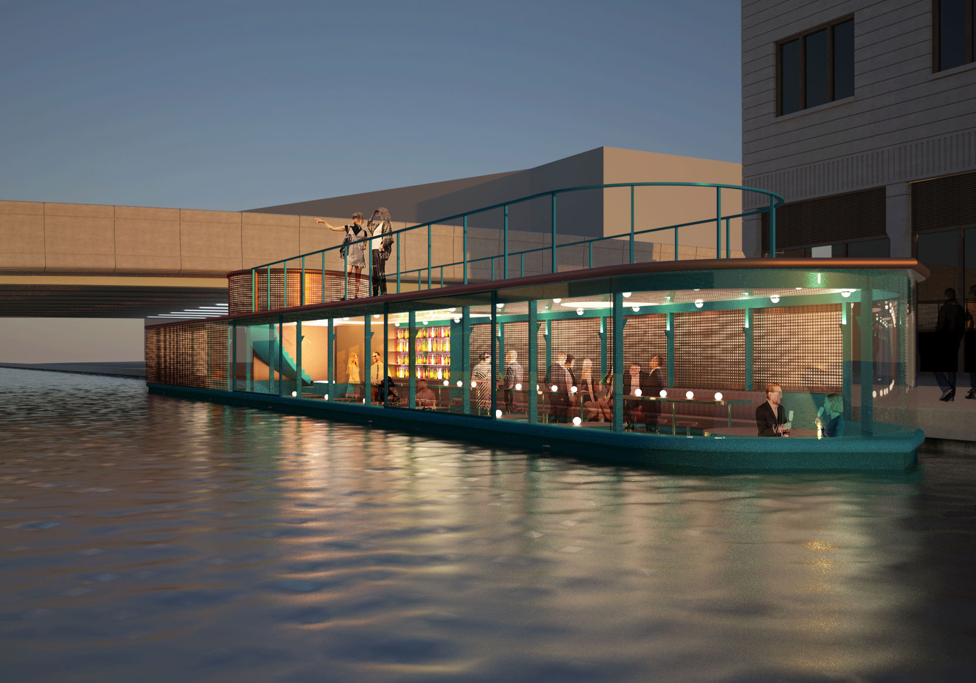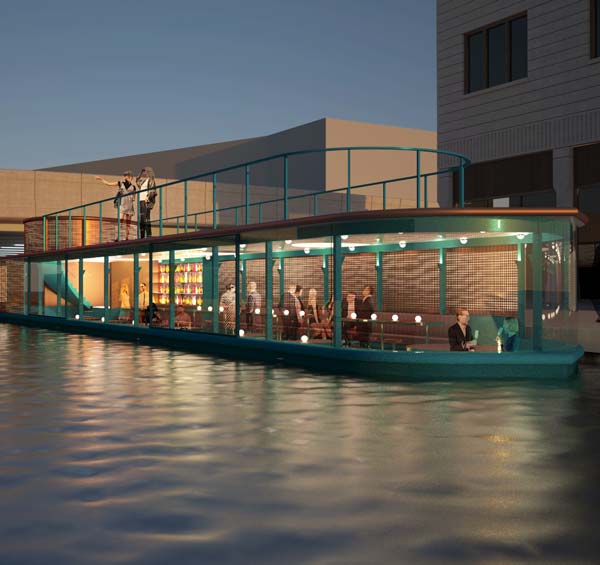2019
Wadham College,
Wadham College
Wadham College
Invited competition to design a new student building for Wadham College, Oxford. The new building was to replace a smaller and non-accessible 1950s block in Back Quad, at a position between the original, gabled-ended, early 1600s buildings and a series of 1970s-1990s additions.

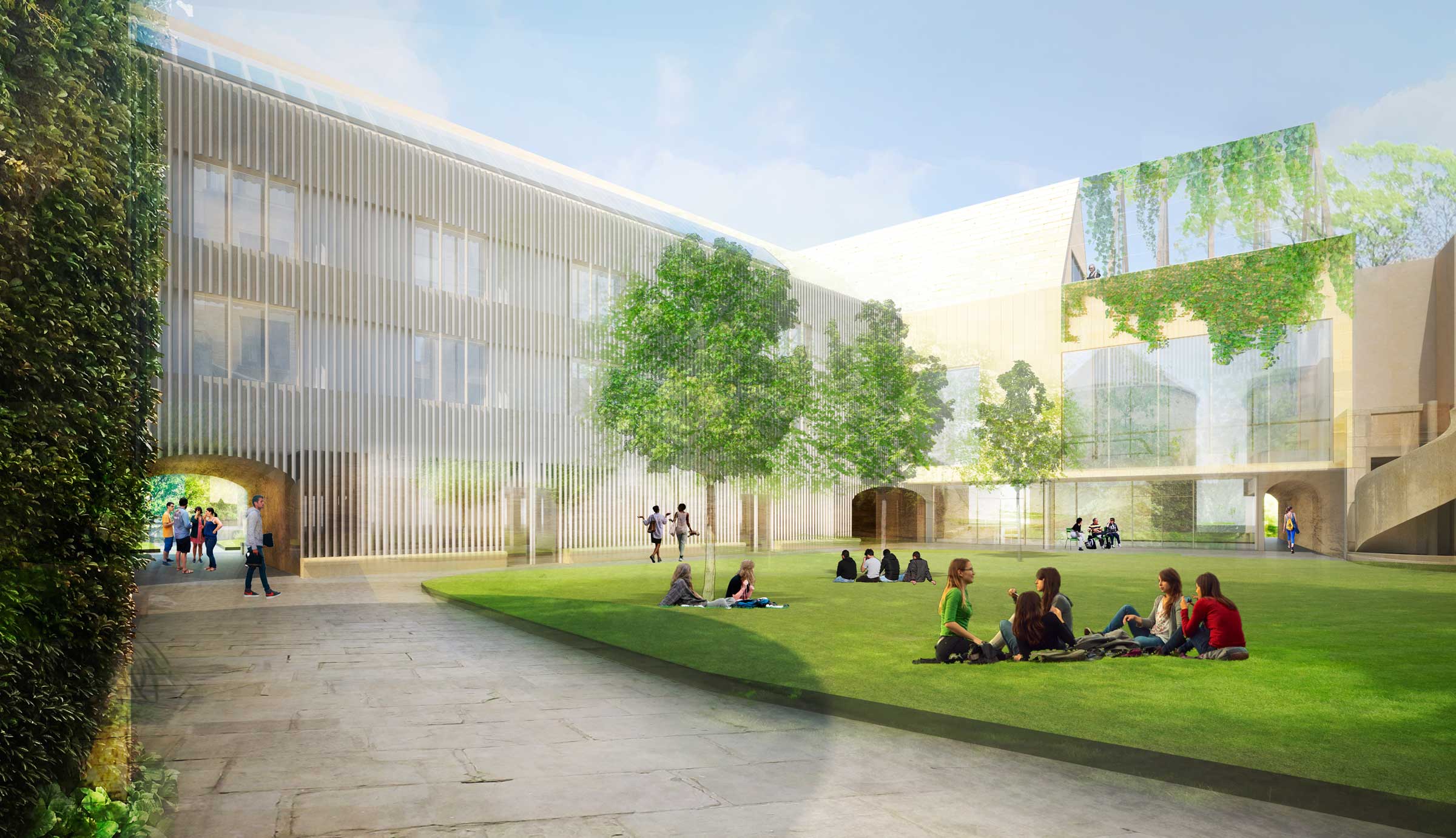
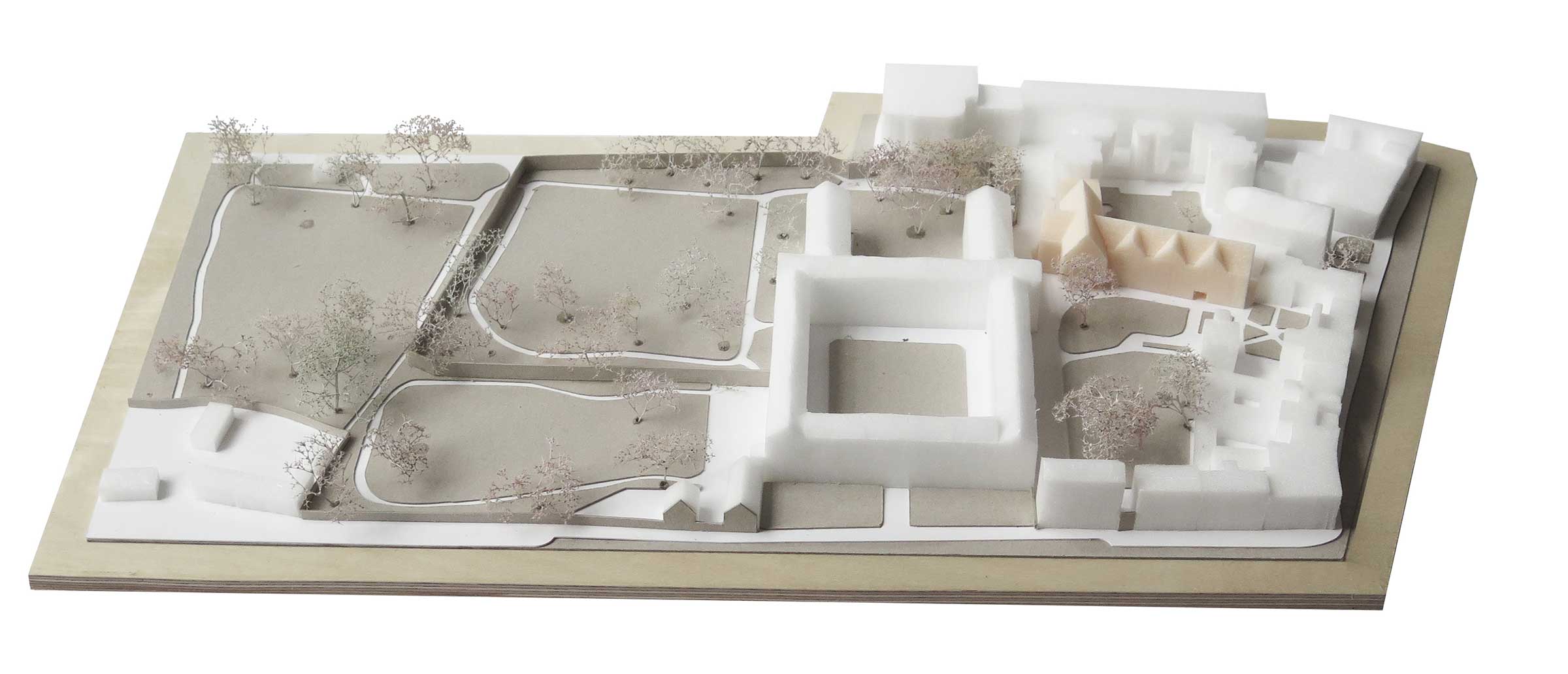
New spaces
A key element of the project was the Undergraduate Centre, designed to strengthen the mixed undergraduate community by providing spaces for them to socialise, work and engage with each other. The other was an Aspiration Centre, envisaged as an inviting and open focal point with two large seminar rooms for visiting young people considering studying at Oxford and attending summer schools.
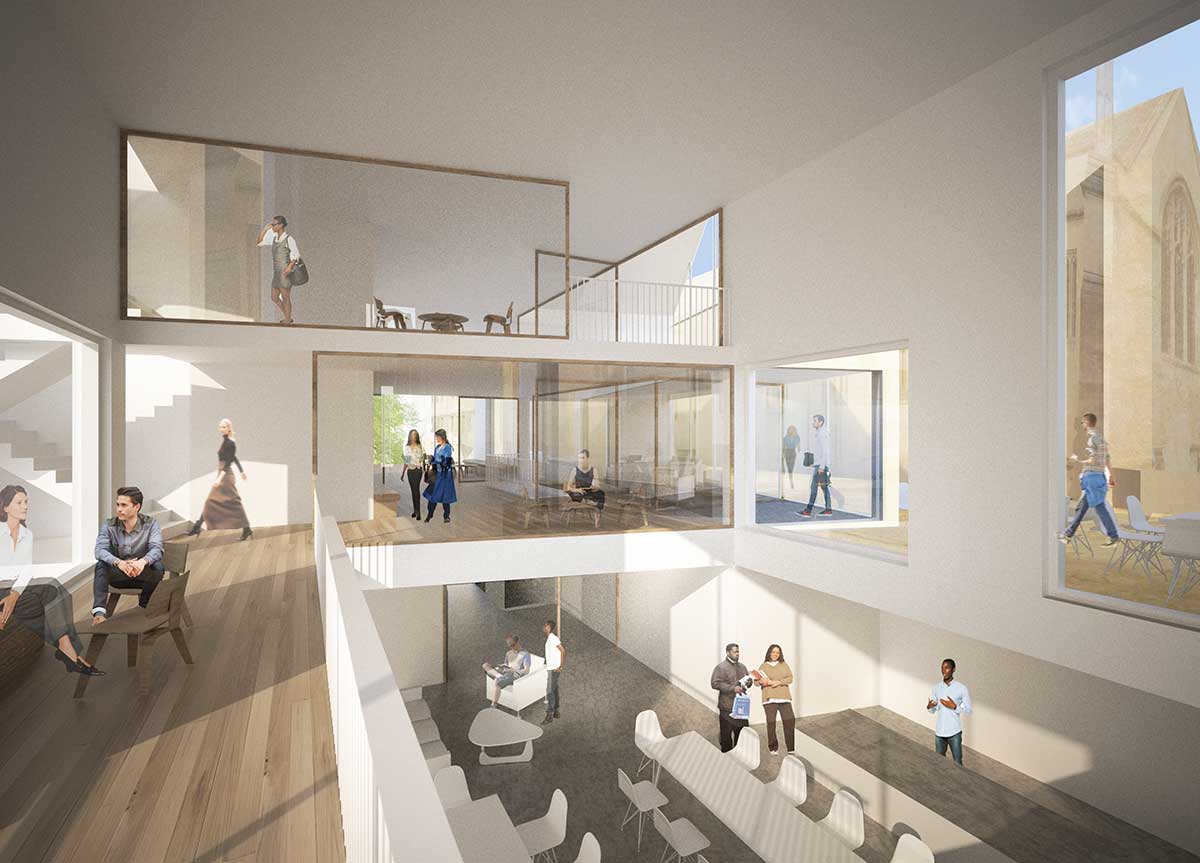
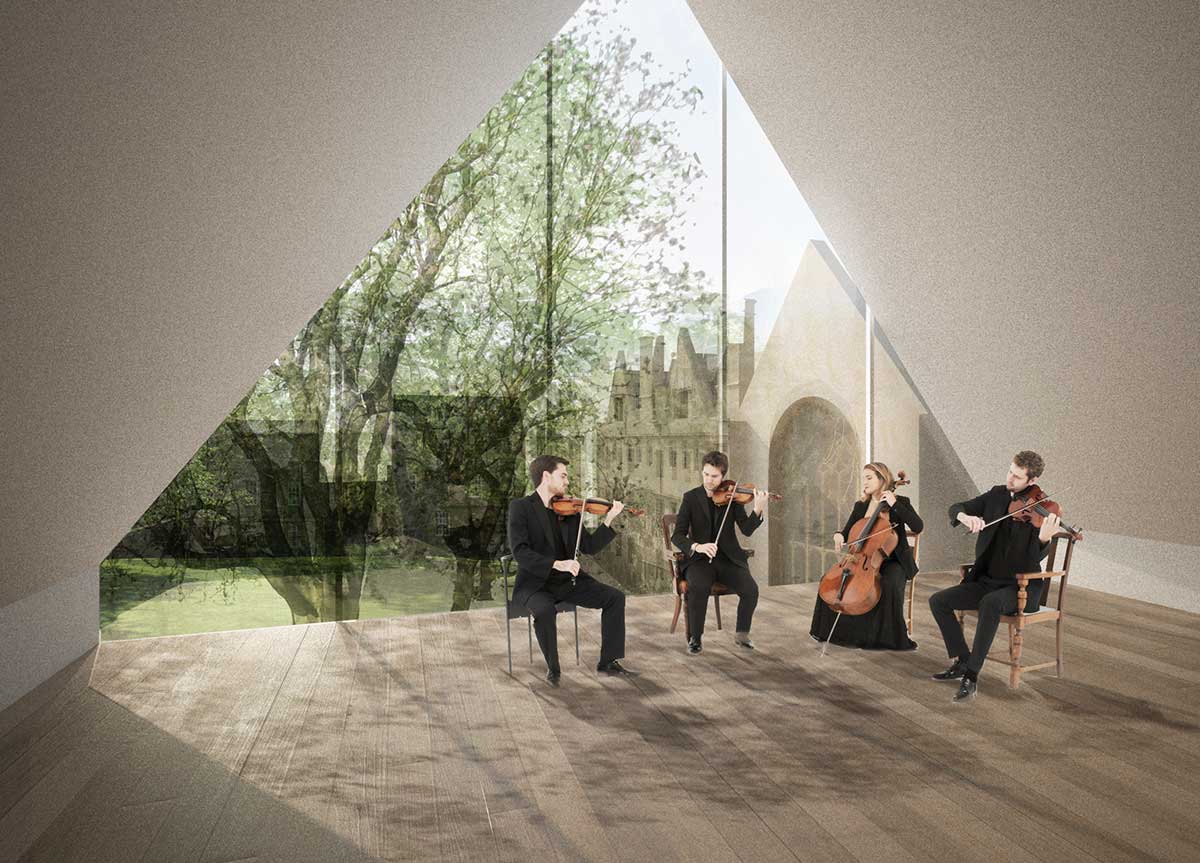
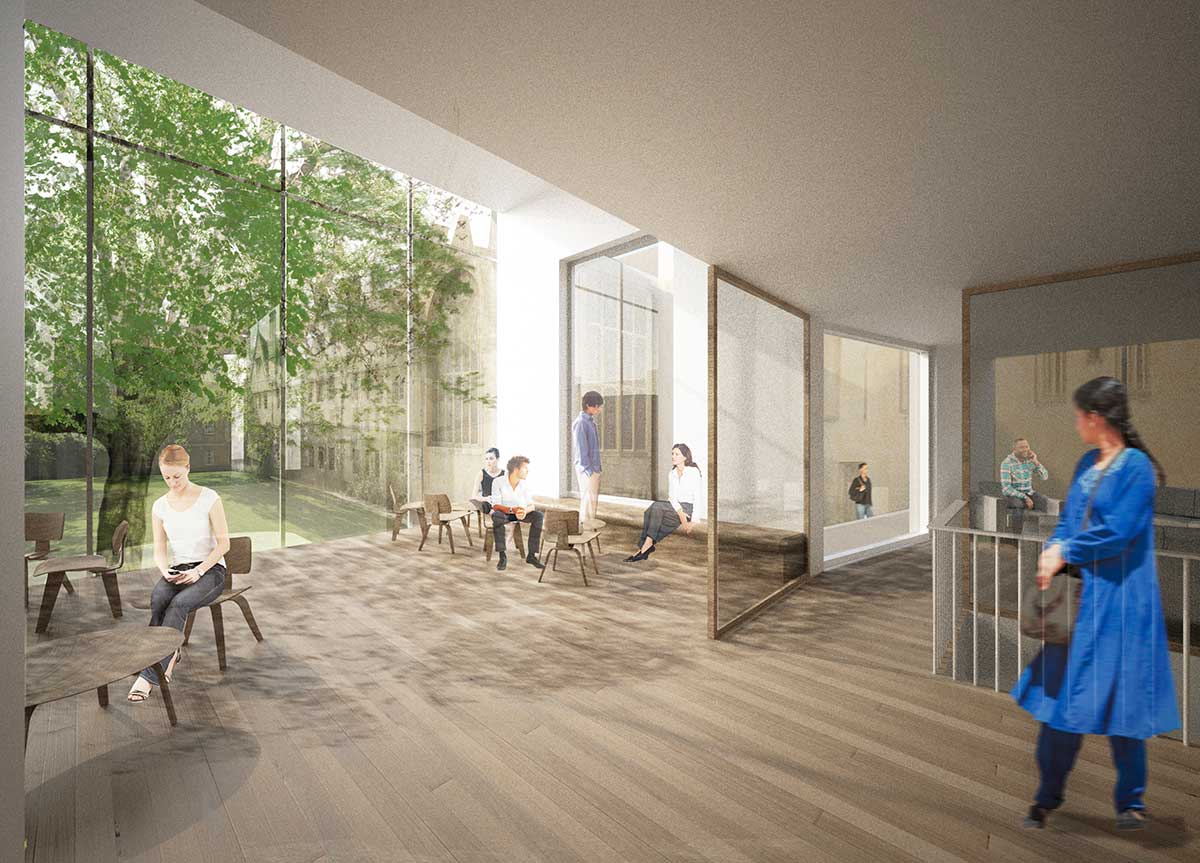
New spaces
A key element of the project was the Undergraduate Centre, designed to strengthen the mixed undergraduate community by providing spaces for them to socialise, work and engage with each other. The other was an Aspiration Centre, envisaged as an inviting and open focal point with two large seminar rooms for visiting young people considering studying at Oxford and attending summer schools.



New spaces
A key element of the project was the Undergraduate Centre, designed to strengthen the mixed undergraduate community by providing spaces for them to socialise, work and engage with each other. The other was an Aspiration Centre, envisaged as an inviting and open focal point with two large seminar rooms for visiting young people considering studying at Oxford and attending summer schools.



Intersecting Forms
The proposal is based on two simple intersecting gabled forms — echoing the defining existing forms of the College — with key social and informal study spaces located at the intersection of the two main forms. Double and triple-height spaces link the ground floor spaces up to the upper levels. Three ground floor passageways and a covered walkway create vital links between previously separated Quads and address decades-old circulation issues in this area of the College.
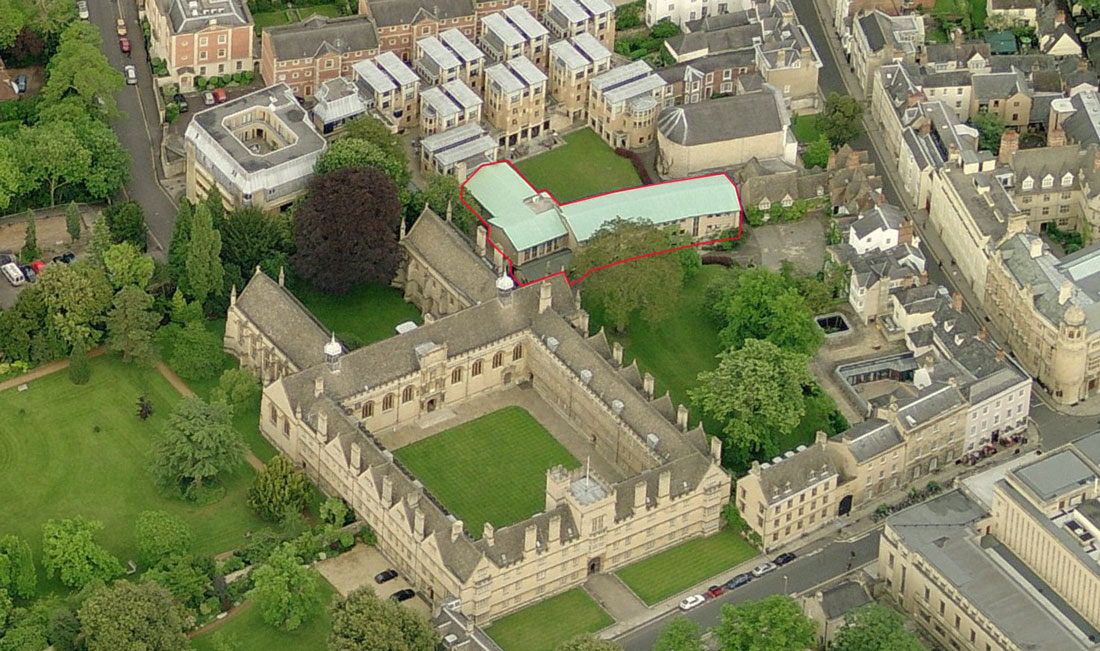
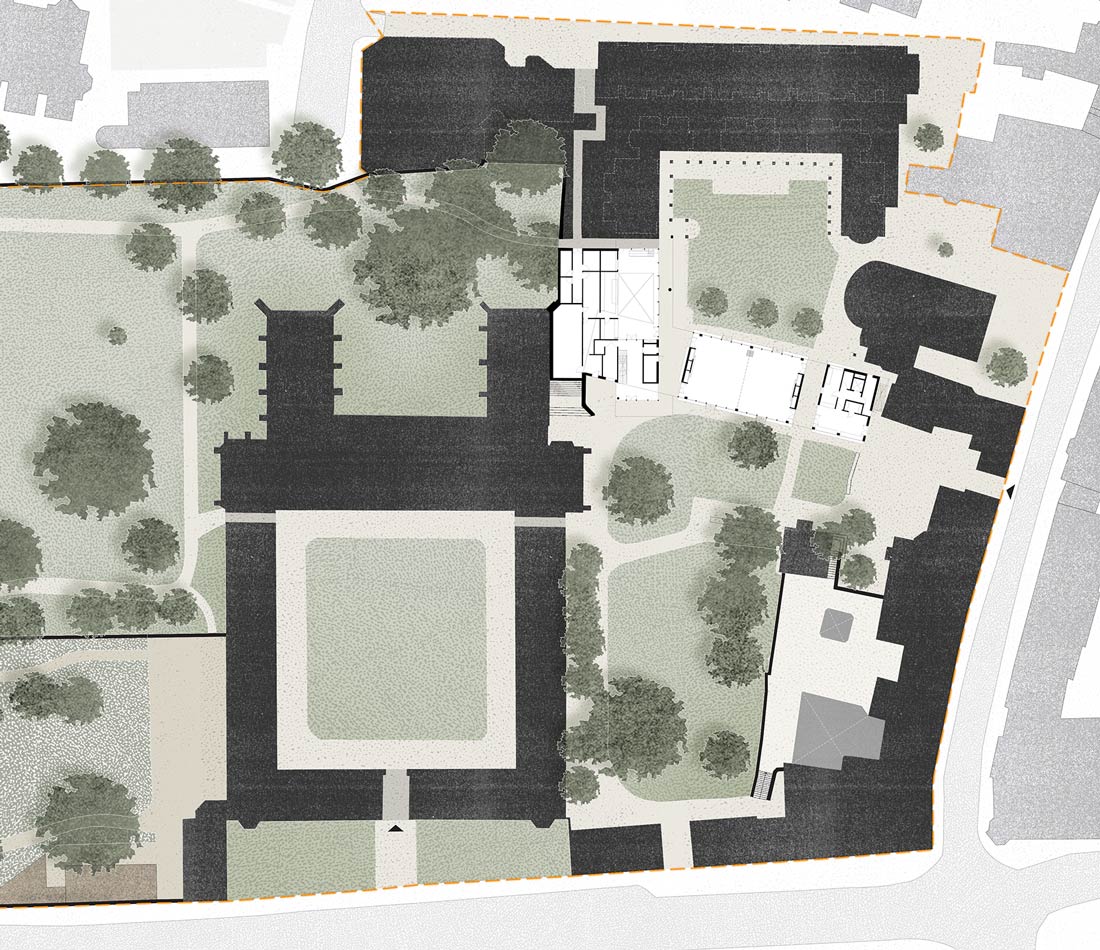
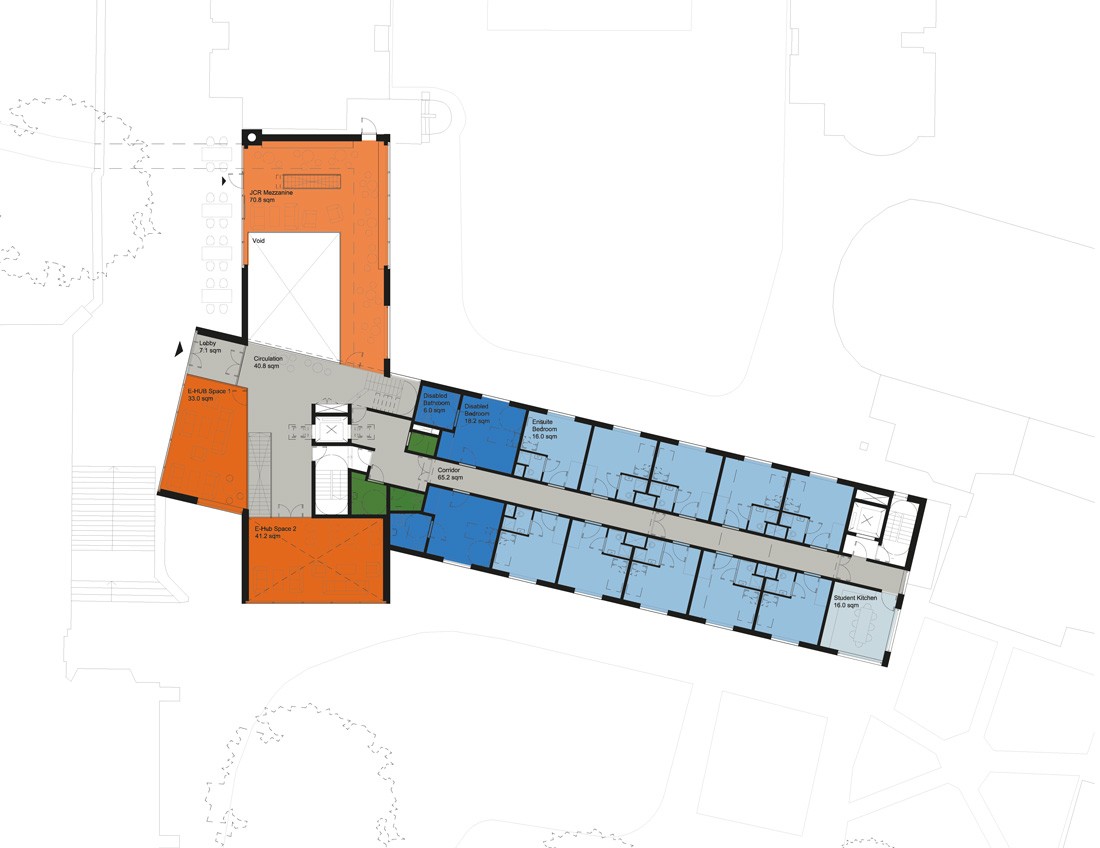
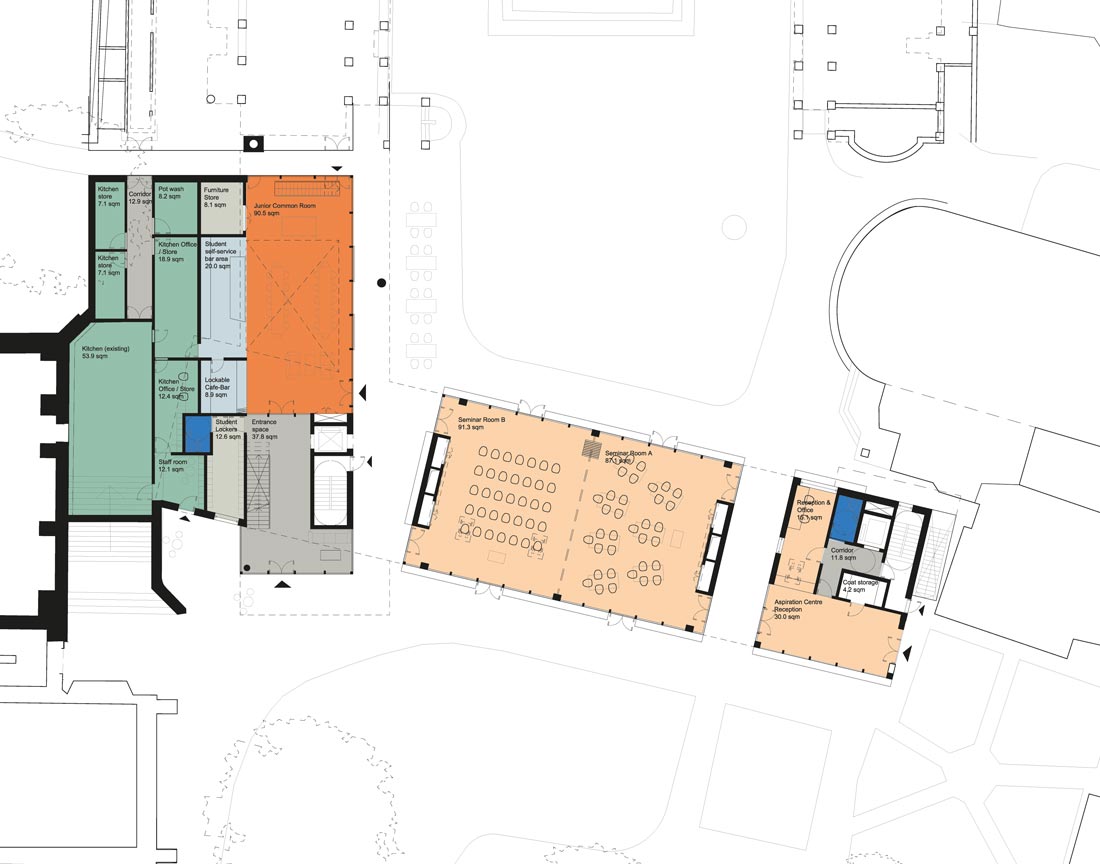
Intersecting Forms
The proposal is based on two simple intersecting gabled forms — echoing the defining existing forms of the College — with key social and informal study spaces located at the intersection of the two main forms. Double and triple-height spaces link the ground floor spaces up to the upper levels. Three ground floor passageways and a covered walkway create vital links between previously separated Quads and address decades-old circulation issues in this area of the College.




Intersecting Forms
The proposal is based on two simple intersecting gabled forms — echoing the defining existing forms of the College — with key social and informal study spaces located at the intersection of the two main forms. Double and triple-height spaces link the ground floor spaces up to the upper levels. Three ground floor passageways and a covered walkway create vital links between previously separated Quads and address decades-old circulation issues in this area of the College.




E079.
Wadham College
Year:
2019
Location: Oxford
, UK
Category:
Public
Restrictions: Listed surroundings
Team: Oliver Cooke, Francis Fawcett; Andy Gibbs, John McGrath
