Sevenoaks Wildlife Trust
2017
E160
Open competition to design a new visitor centre for a nature reserve. Located in a former gravel quarry to the north of Sevenoaks, Kent, the new 650m² building is to act as the flagship centre for the Wildlife Trust, exploring key themes of nature, health and wellbeing for visitors and educational groups.
More text
Our design draws inspiration from the site, with structures cloaked in planting, bird-watching hides perched on the edges of lakes, and references to its industrial history. The proposal is a striking composition of three distinct elements: the ground-level visitor centre and offices; the timber-framed raised studio and treatment rooms; and a filigree timber treetop lookout platform.
The proposal acts as a gateway to the nature reserve, allowing clear orientation and access to the facilities as visitors arrive from landscaped parking through a welcoming opening in the ground-floor building. Walking routes, educational tours, picnic areas and play spaces are directly reached from the area adjacent to the new building.
Open competition to design a new visitor centre for a nature reserve. Located in a former gravel quarry to the north of Sevenoaks, Kent, the new 650m² building is to act as the flagship centre for the Wildlife Trust, exploring key themes of nature, health and wellbeing for visitors and educational groups.
More text
Our design draws inspiration from the site, with structures cloaked in planting, bird-watching hides perched on the edges of lakes, and references to its industrial history. The proposal is a striking composition of three distinct elements: the ground-level visitor centre and offices; the timber-framed raised studio and treatment rooms; and a filigree timber treetop lookout platform.
The proposal acts as a gateway to the nature reserve, allowing clear orientation and access to the facilities as visitors arrive from landscaped parking through a welcoming opening in the ground-floor building. Walking routes, educational tours, picnic areas and play spaces are directly reached from the area adjacent to the new building.
Open competition to design a new visitor centre for a nature reserve. Located in a former gravel quarry to the north of Sevenoaks, Kent, the new 650m² building is to act as the flagship centre for the Wildlife Trust, exploring key themes of nature, health and wellbeing for visitors and educational groups.
More text
Our design draws inspiration from the site, with structures cloaked in planting, bird-watching hides perched on the edges of lakes, and references to its industrial history. The proposal is a striking composition of three distinct elements: the ground-level visitor centre and offices; the timber-framed raised studio and treatment rooms; and a filigree timber treetop lookout platform.
The proposal acts as a gateway to the nature reserve, allowing clear orientation and access to the facilities as visitors arrive from landscaped parking through a welcoming opening in the ground-floor building. Walking routes, educational tours, picnic areas and play spaces are directly reached from the area adjacent to the new building.
Open competition to design a new visitor centre for a nature reserve. Located in a former gravel quarry to the north of Sevenoaks, Kent, the new 650m² building is to act as the flagship centre for the Wildlife Trust, exploring key themes of nature, health and wellbeing for visitors and educational groups.
More text
Our design draws inspiration from the site, with structures cloaked in planting, bird-watching hides perched on the edges of lakes, and references to its industrial history. The proposal is a striking composition of three distinct elements: the ground-level visitor centre and offices; the timber-framed raised studio and treatment rooms; and a filigree timber treetop lookout platform.
The proposal acts as a gateway to the nature reserve, allowing clear orientation and access to the facilities as visitors arrive from landscaped parking through a welcoming opening in the ground-floor building. Walking routes, educational tours, picnic areas and play spaces are directly reached from the area adjacent to the new building.
Open competition to design a new visitor centre for a nature reserve. Located in a former gravel quarry to the north of Sevenoaks, Kent, the new 650m² building is to act as the flagship centre for the Wildlife Trust, exploring key themes of nature, health and wellbeing for visitors and educational groups.
More text
Our design draws inspiration from the site, with structures cloaked in planting, bird-watching hides perched on the edges of lakes, and references to its industrial history. The proposal is a striking composition of three distinct elements: the ground-level visitor centre and offices; the timber-framed raised studio and treatment rooms; and a filigree timber treetop lookout platform.
The proposal acts as a gateway to the nature reserve, allowing clear orientation and access to the facilities as visitors arrive from landscaped parking through a welcoming opening in the ground-floor building. Walking routes, educational tours, picnic areas and play spaces are directly reached from the area adjacent to the new building.
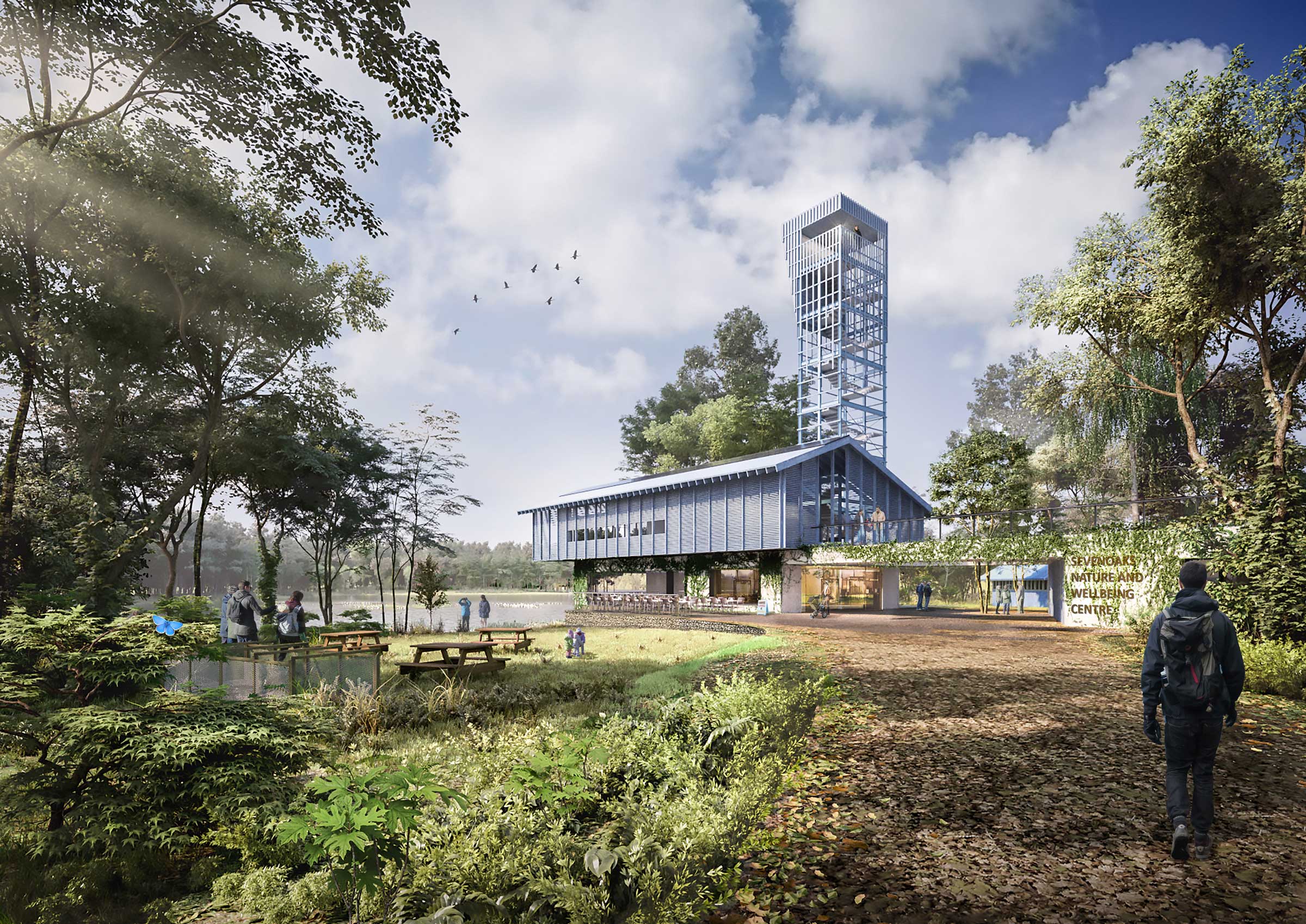












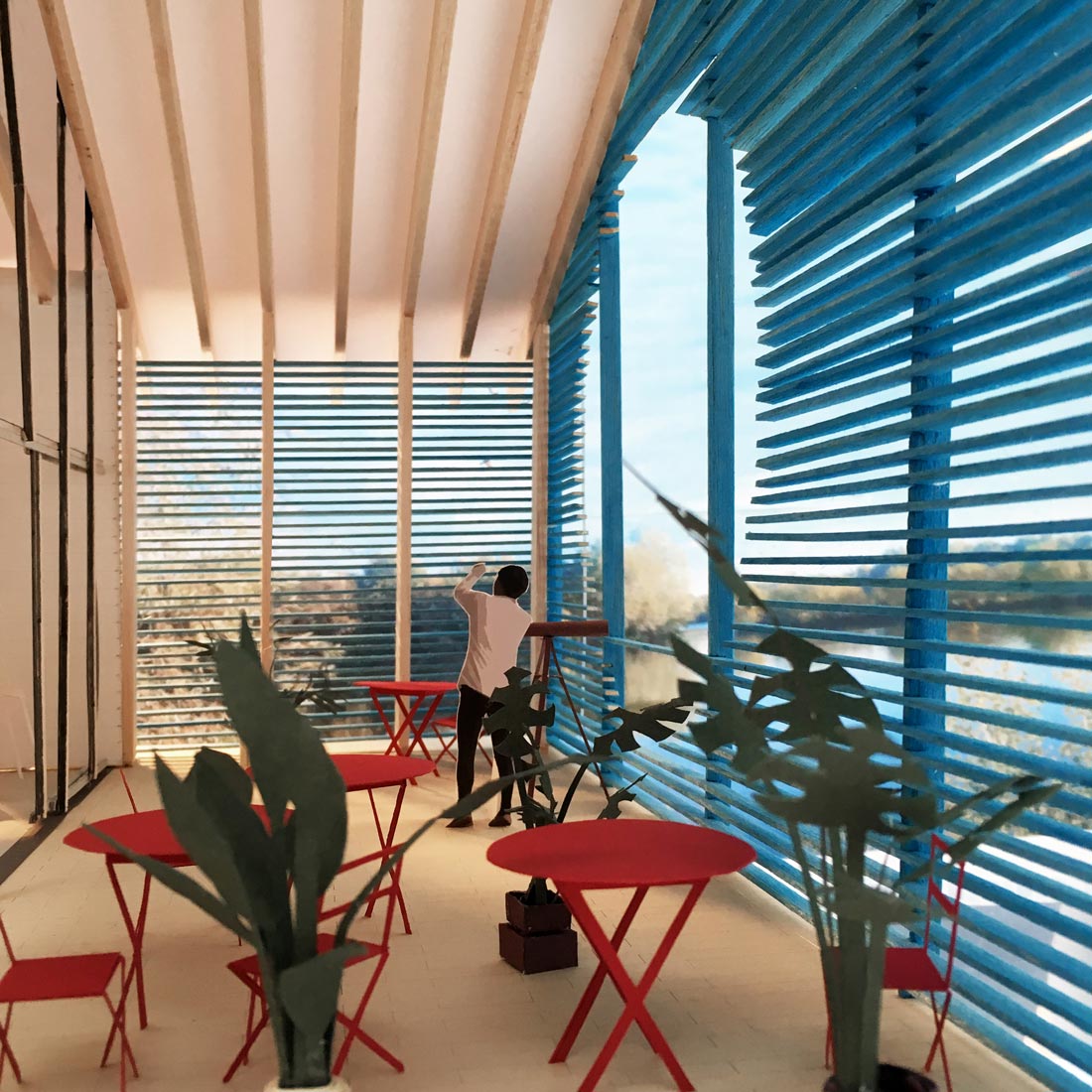


Process
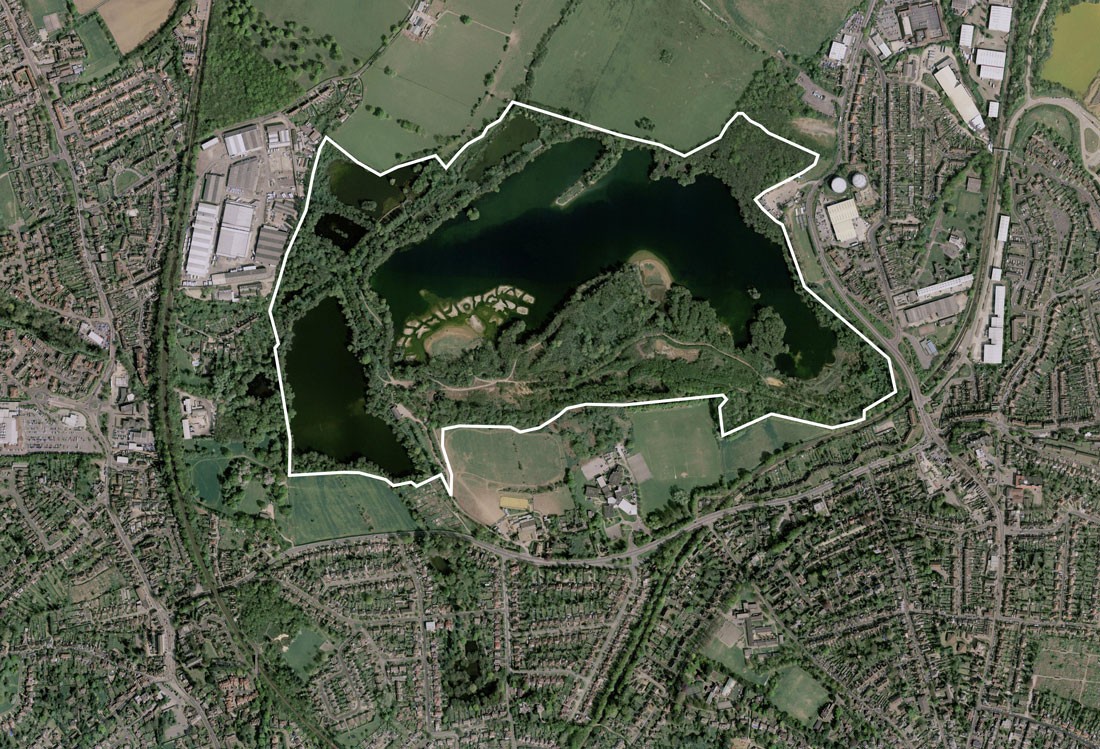


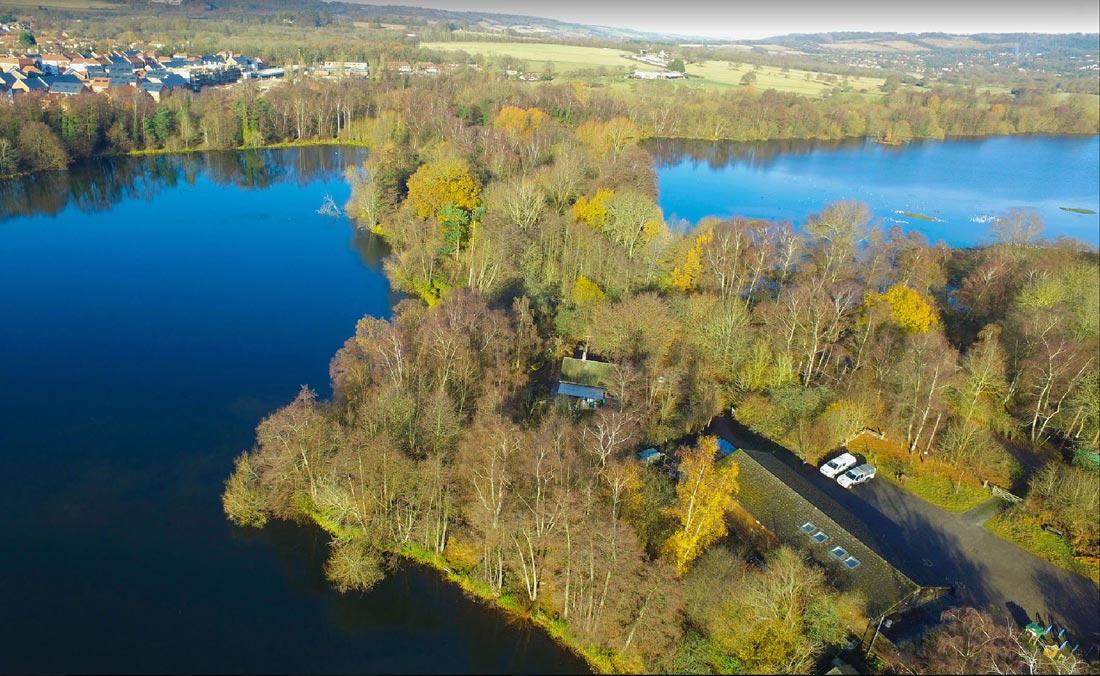








Drawings
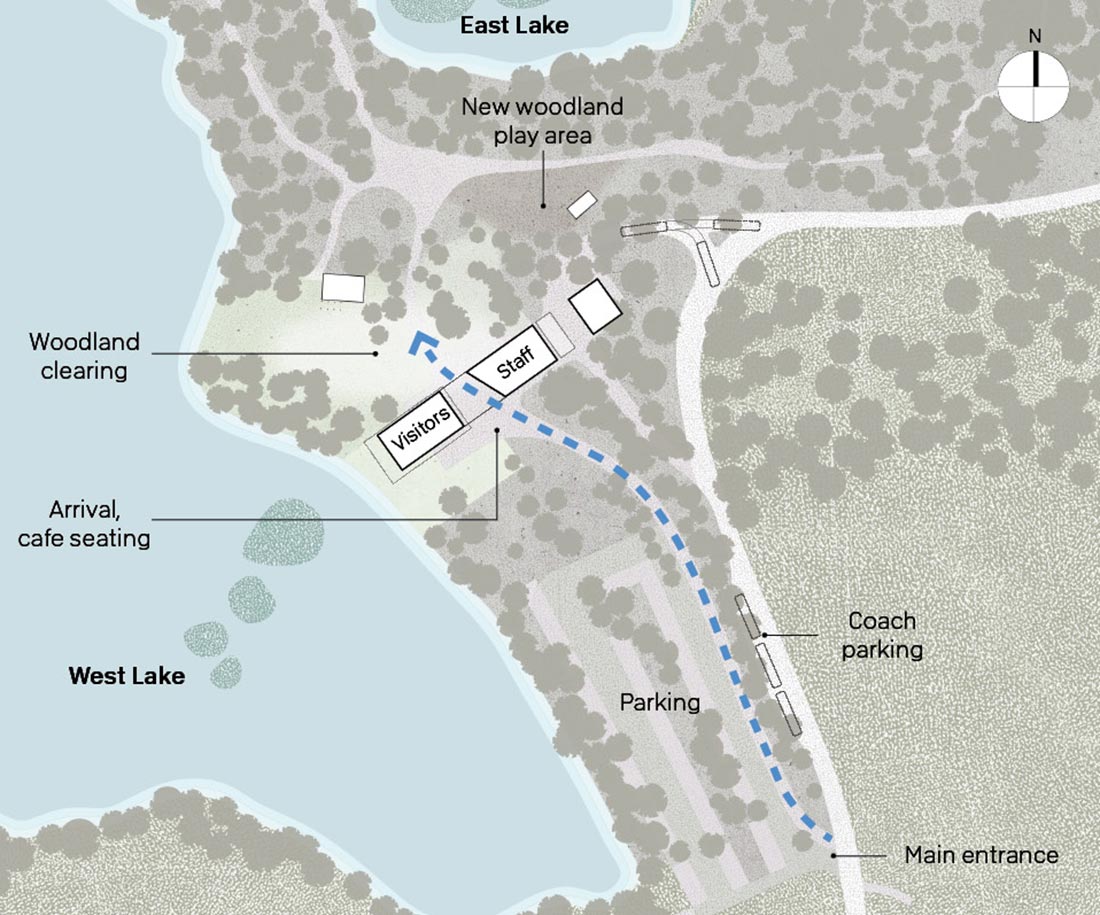





E160.
Sevenoaks Wildlife Trust
Year:
2017
Location: Kent
,
Category:
Public
England