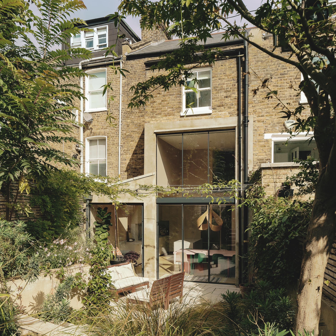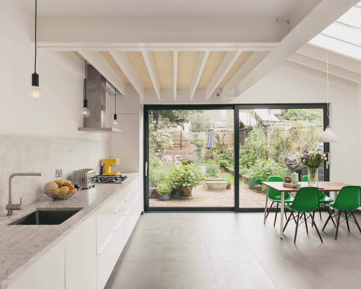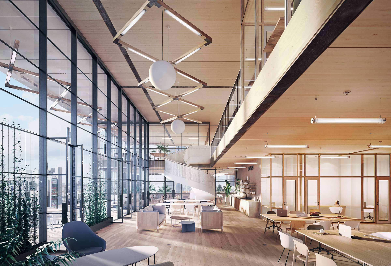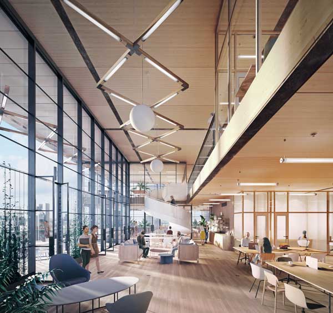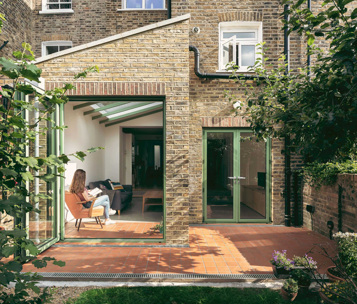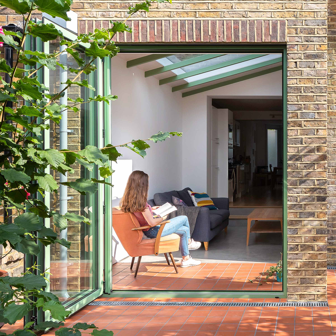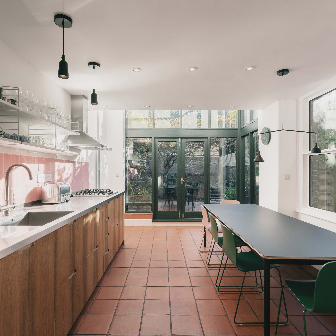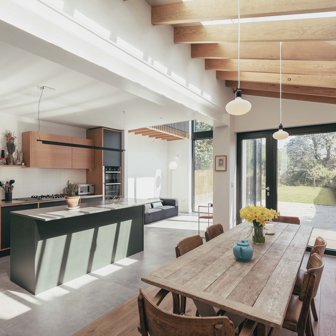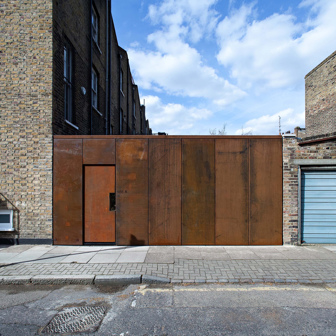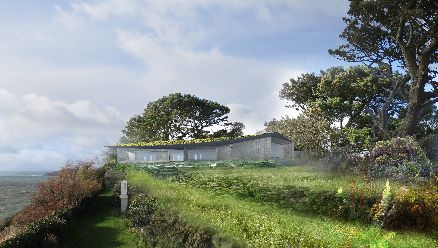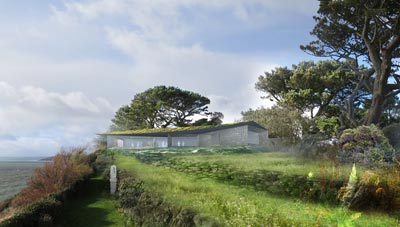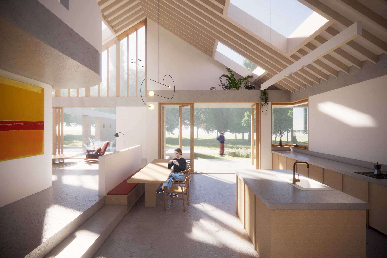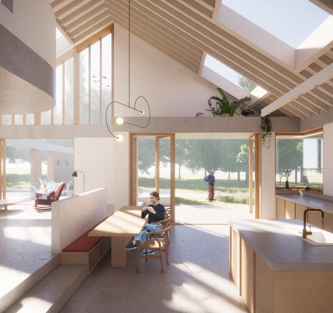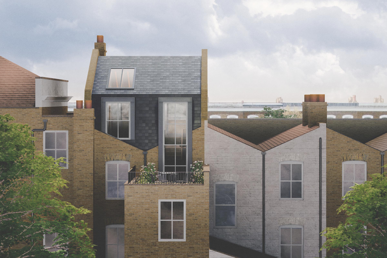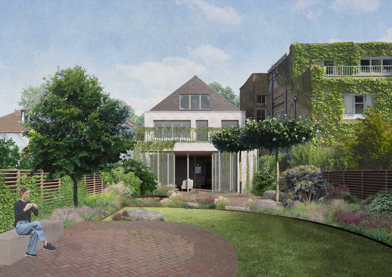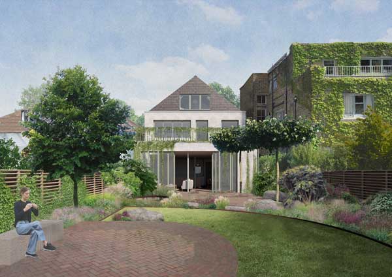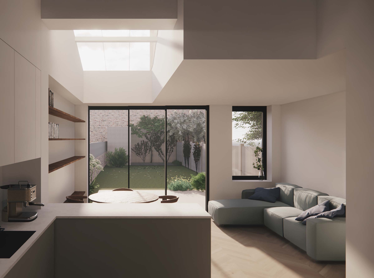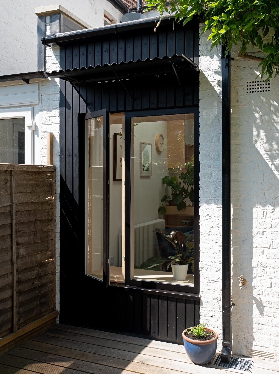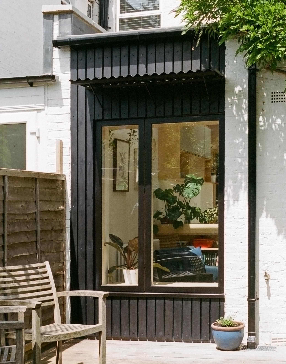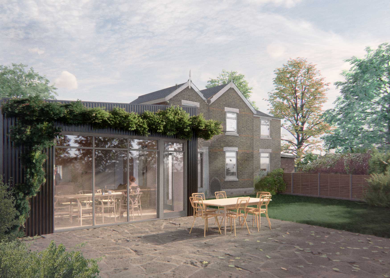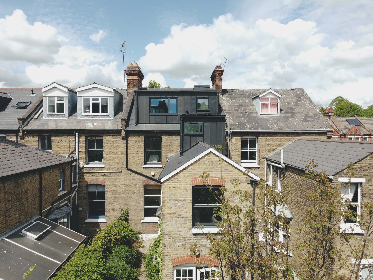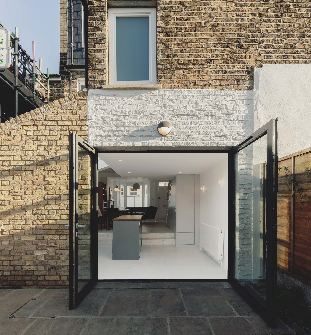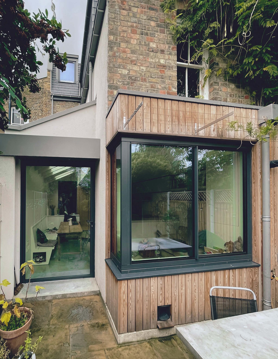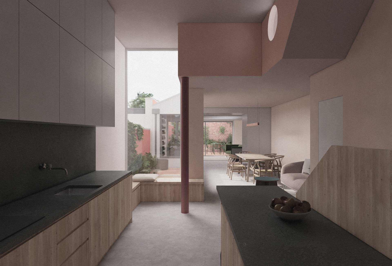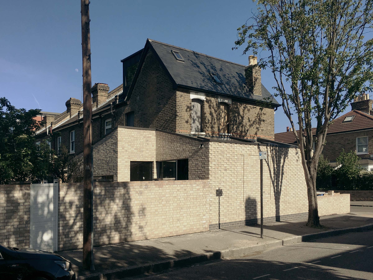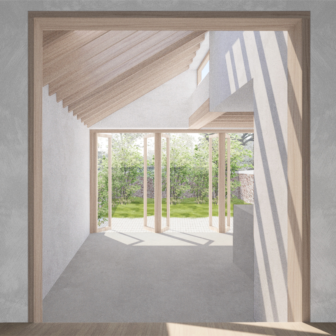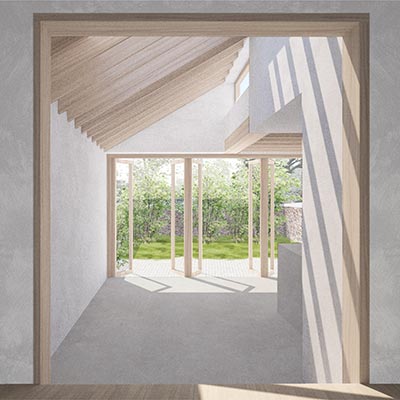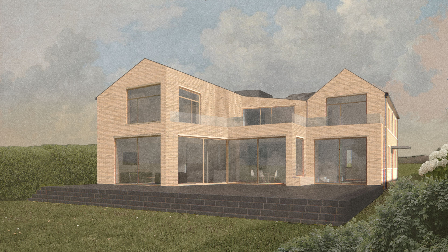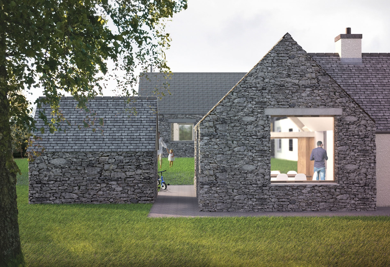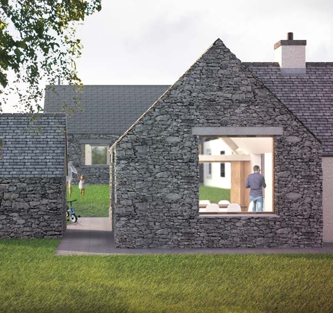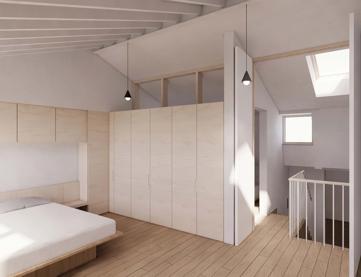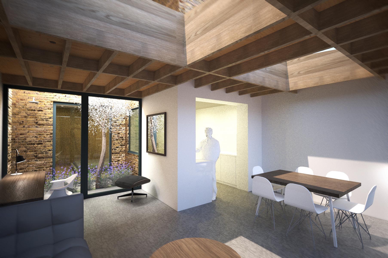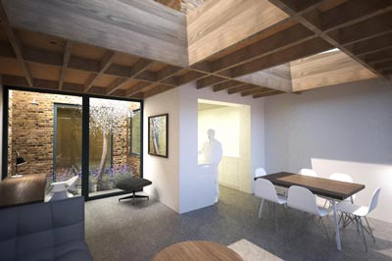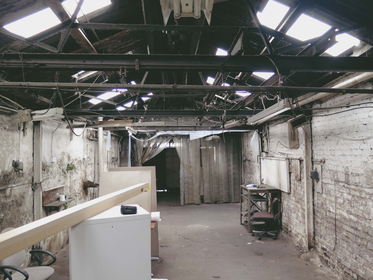2017-19
Corbyn Street,
Corbyn Street
Corbyn Street
A rear extension and loft conversion - the first of its kind on the street.
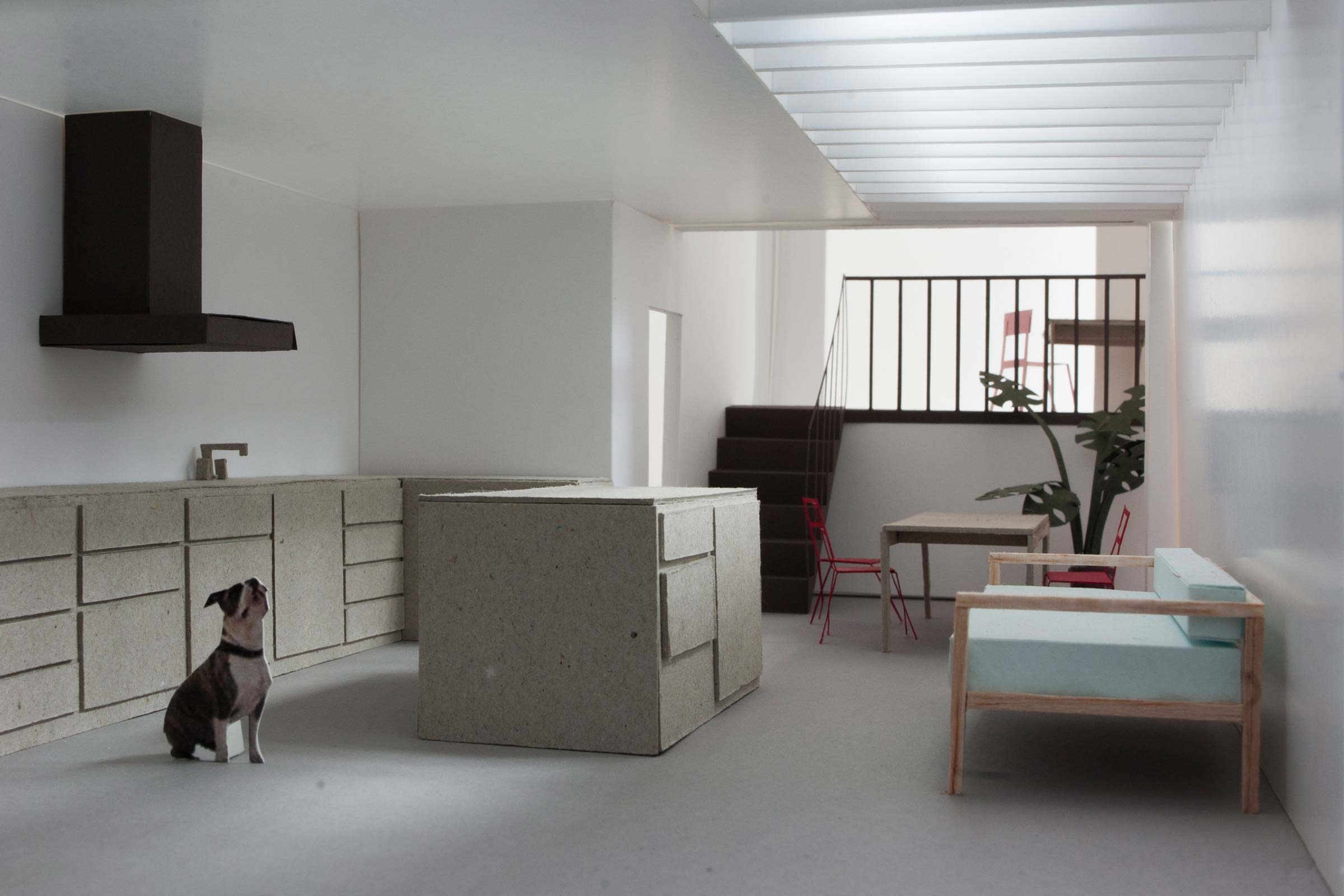

New space
Valuable additional space created includes a new master bedroom with ensuite bathroom.
At ground level the project includes a generous new kitchen extension to create far more space for family life and greatly improve the connection to the garden.
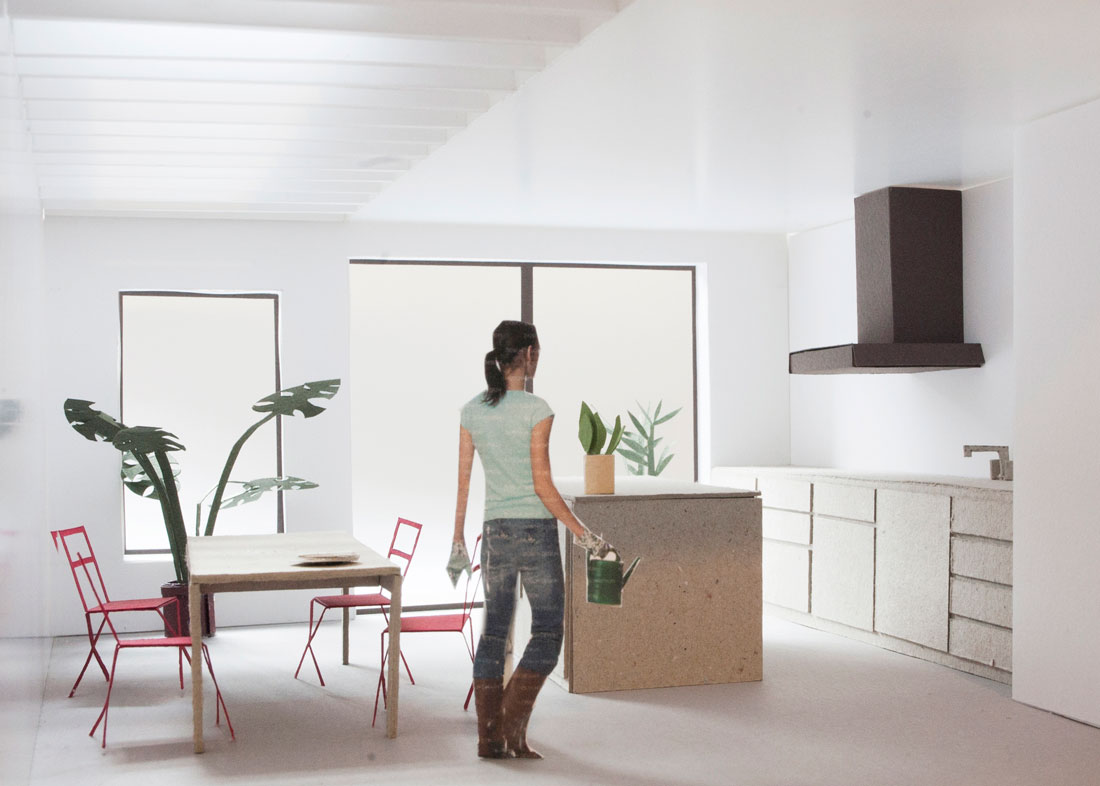
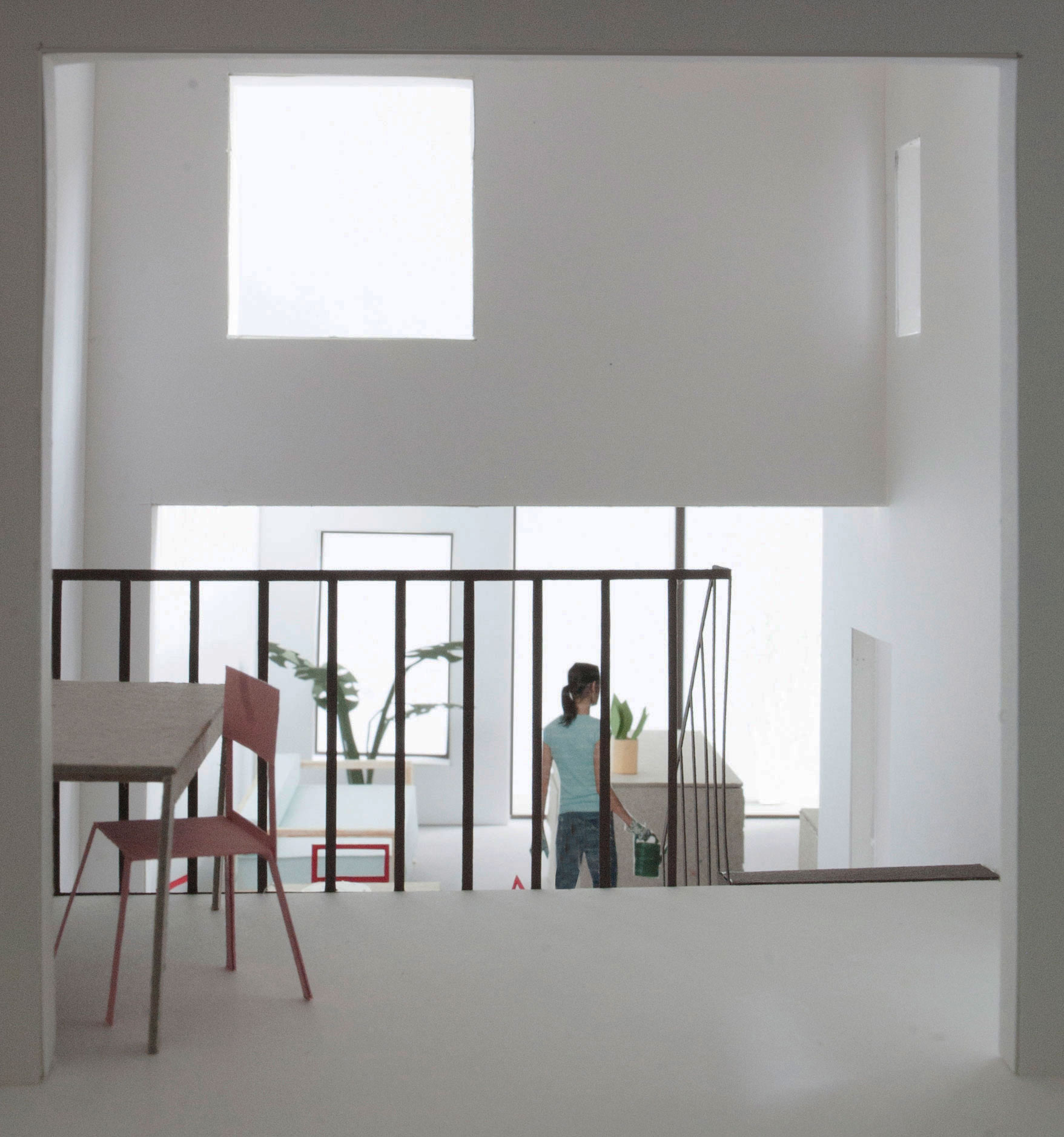
New space
Valuable additional space created includes a new master bedroom with ensuite bathroom.
At ground level the project includes a generous new kitchen extension to create far more space for family life and greatly improve the connection to the garden.


New space
Valuable additional space created includes a new master bedroom with ensuite bathroom.
At ground level the project includes a generous new kitchen extension to create far more space for family life and greatly improve the connection to the garden.


A patchwork of old and new
The existing building was subjected to severe bomb damage during World War Two. As a result, the fabric is a mix of original and new brick work, flanked front and back by 20th Century housing developments.
The new rear elevation refers to this patchwork of materials and introduces a unifying brick lintel combined with a robust band of engineering brick at low level.
The elevation has been arranged to create a generous connection to the garden from kitchen and dining spaces without compromising privacy and creating a sense of being overlooked by surrounding flats.
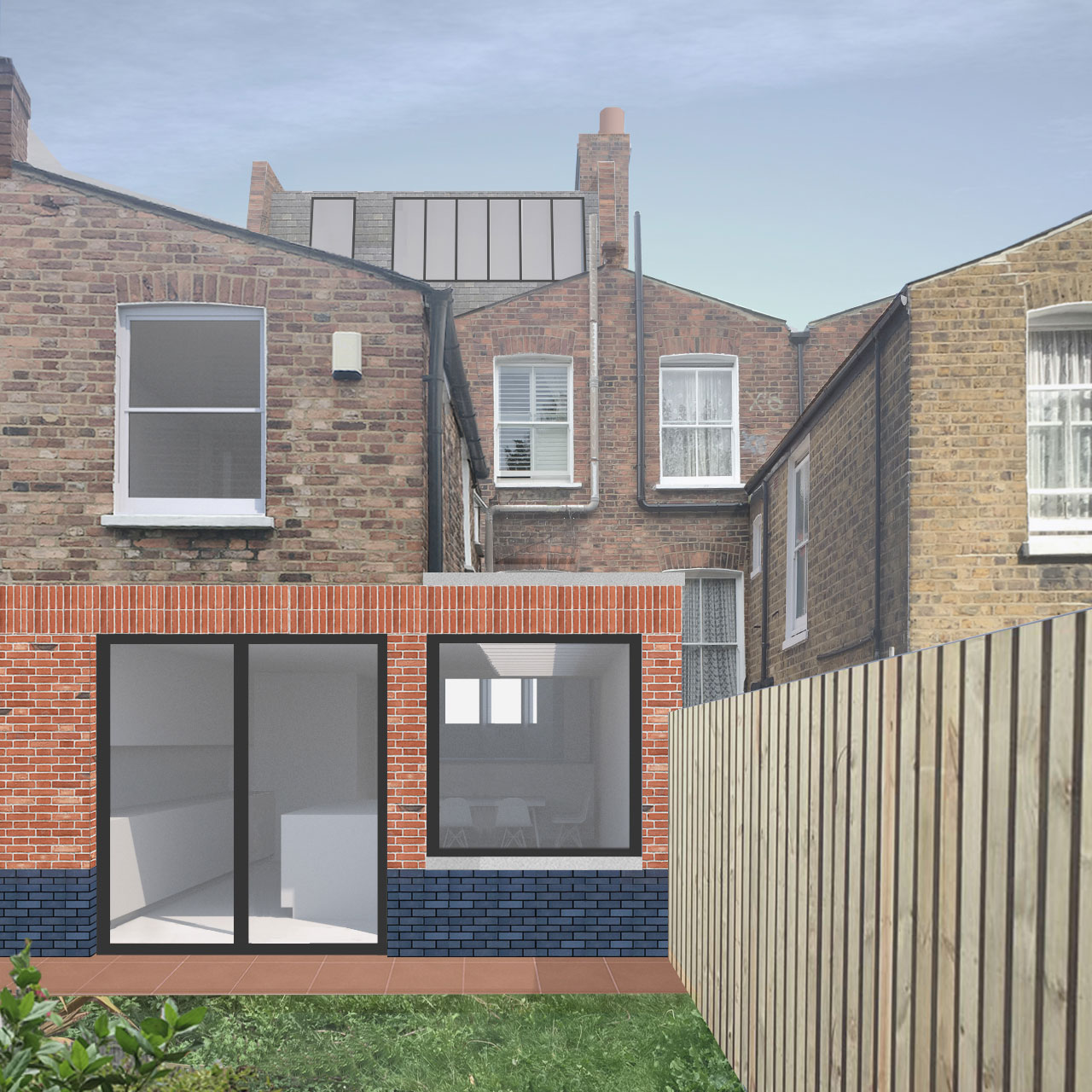
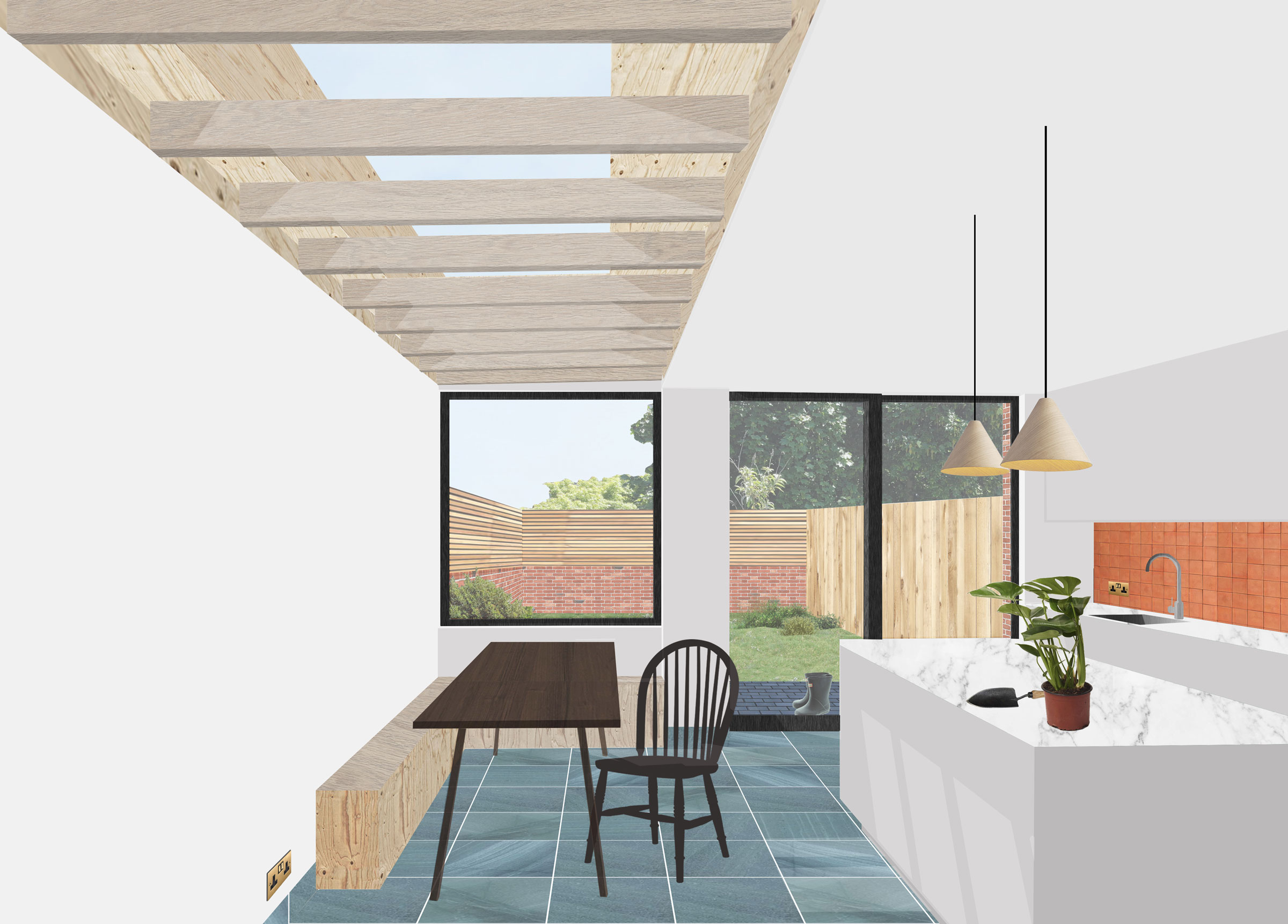
A patchwork of old and new
The existing building was subjected to severe bomb damage during World War Two. As a result, the fabric is a mix of original and new brick work, flanked front and back by 20th Century housing developments.
The new rear elevation refers to this patchwork of materials and introduces a unifying brick lintel combined with a robust band of engineering brick at low level.
The elevation has been arranged to create a generous connection to the garden from kitchen and dining spaces without compromising privacy and creating a sense of being overlooked by surrounding flats.


A patchwork of old and new
The existing building was subjected to severe bomb damage during World War Two. As a result, the fabric is a mix of original and new brick work, flanked front and back by 20th Century housing developments.
The new rear elevation refers to this patchwork of materials and introduces a unifying brick lintel combined with a robust band of engineering brick at low level.
The elevation has been arranged to create a generous connection to the garden from kitchen and dining spaces without compromising privacy and creating a sense of being overlooked by surrounding flats.


143.
Corbyn Street
Year:
2017-19
Location: London
, UK
Category:
Private
