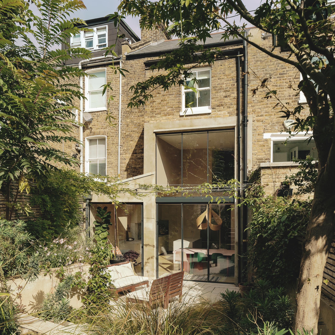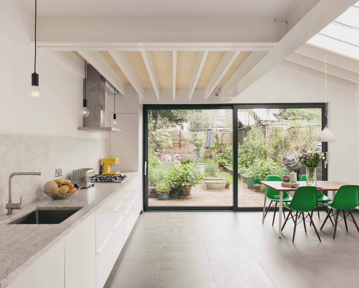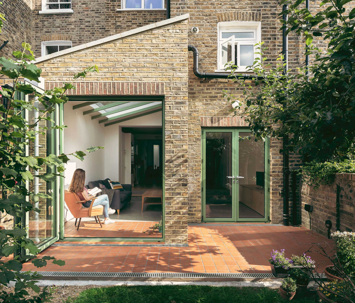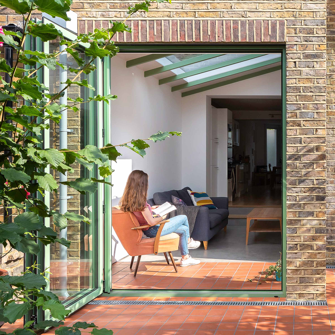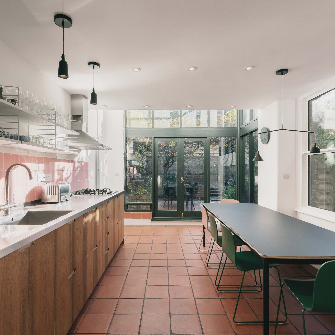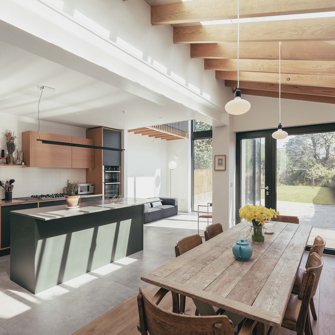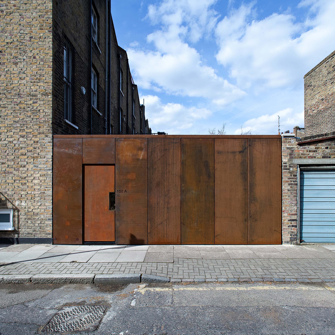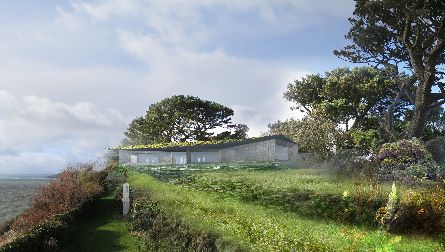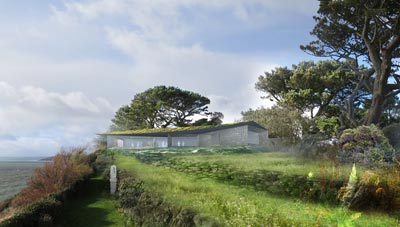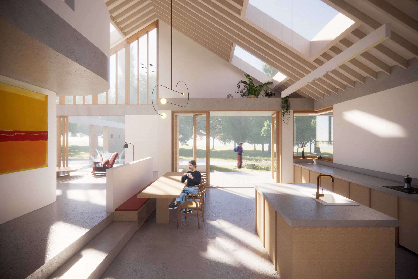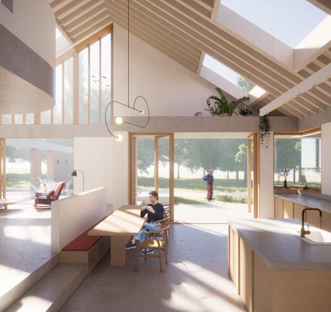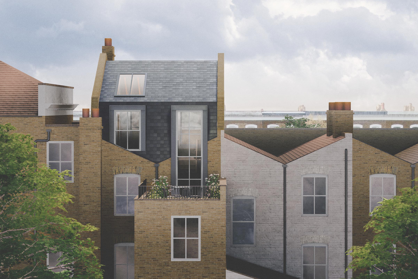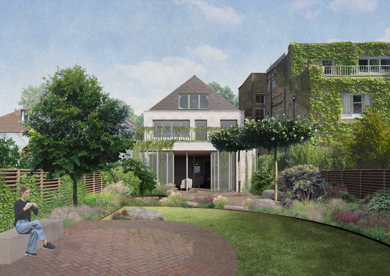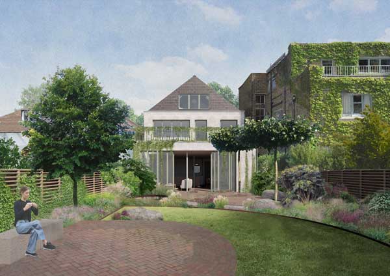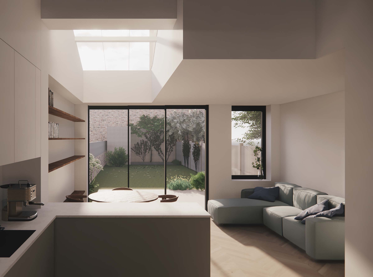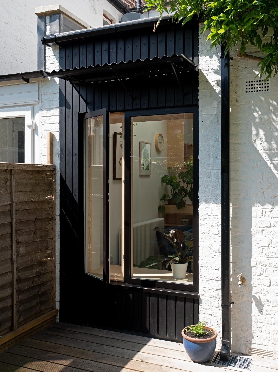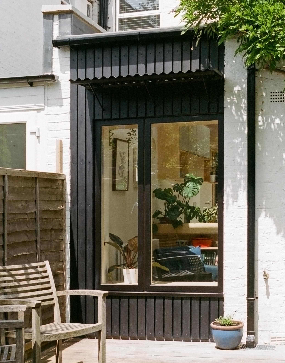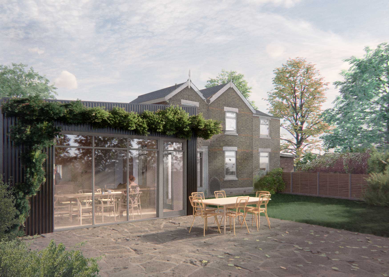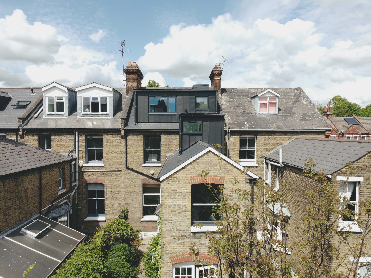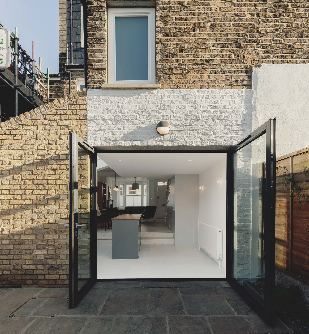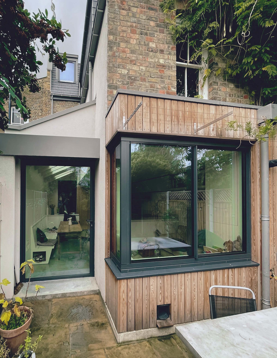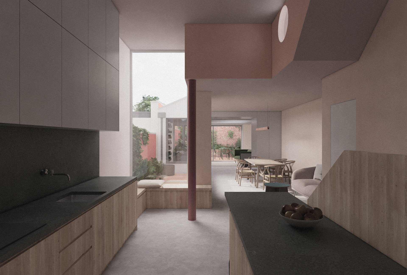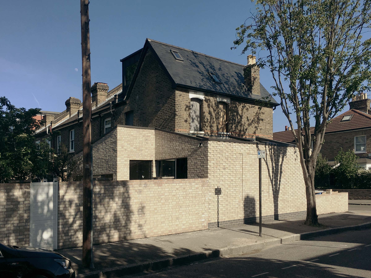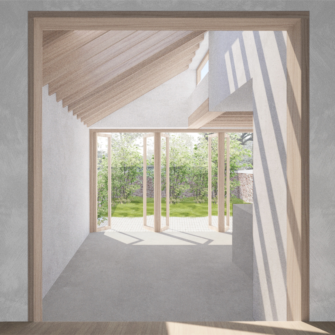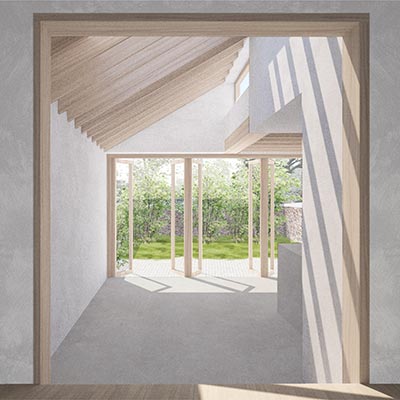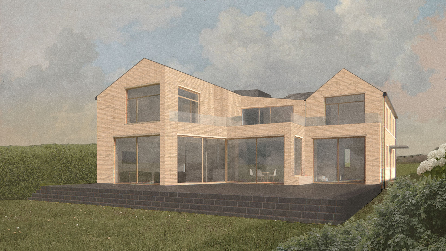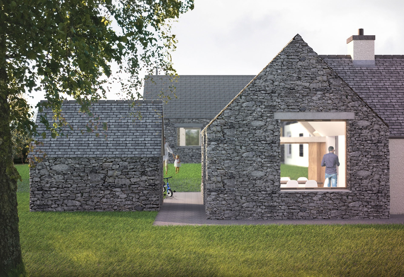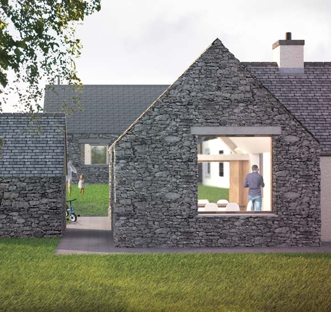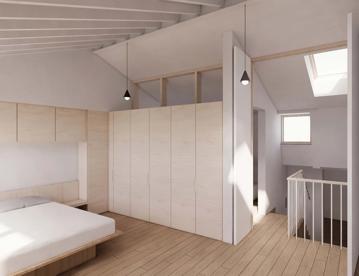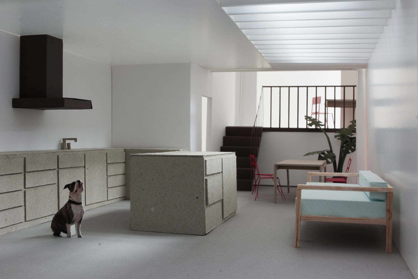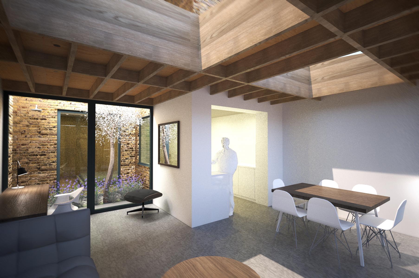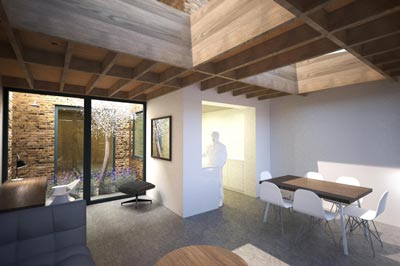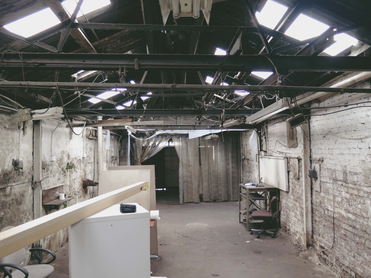2017
Office of the Future BCO,
Office of the Future BCO
Office of the Future BCO
Entry for a competition organised by the British Council for BCO NextGen on the theme of “The Office of 2035″.
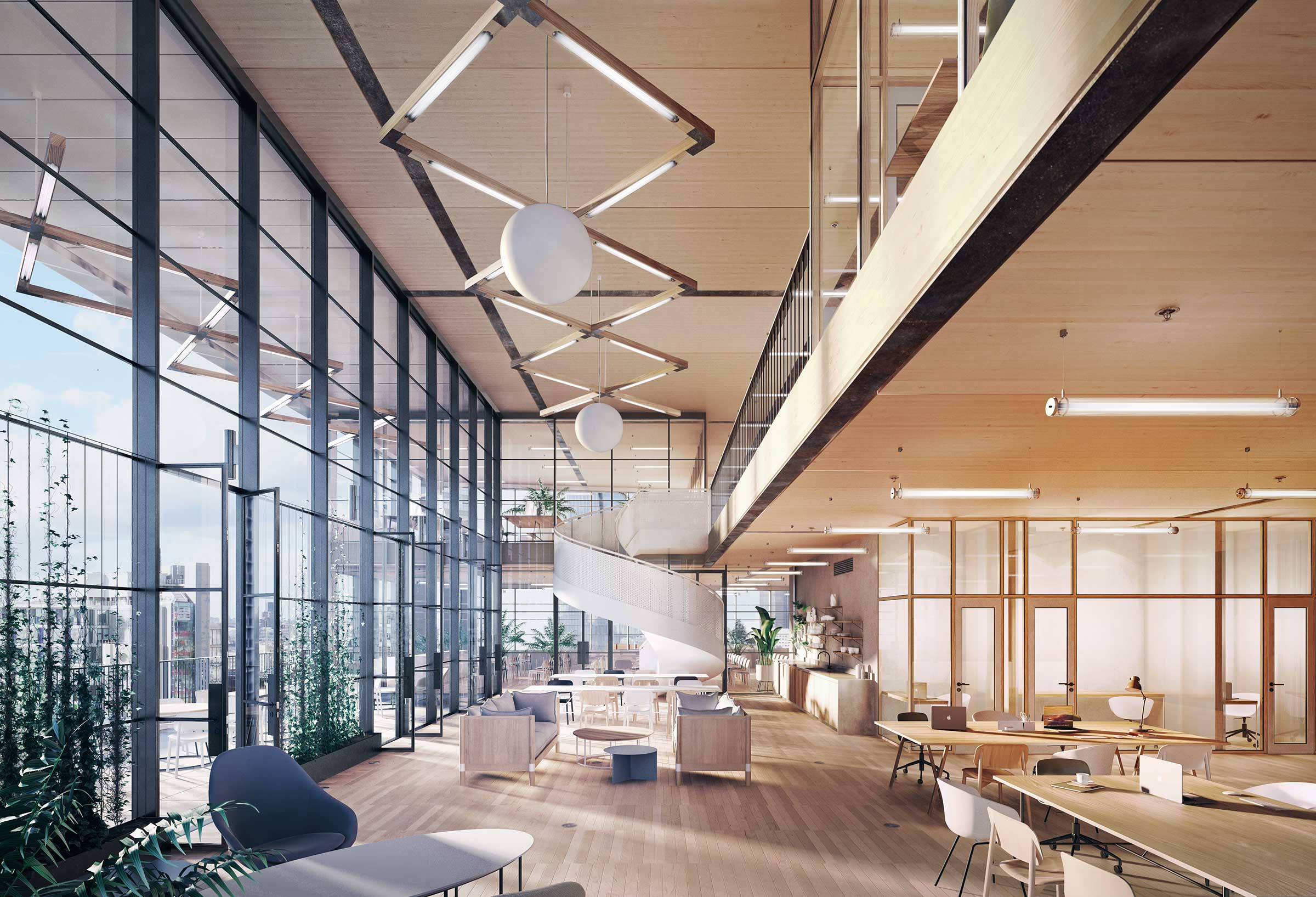
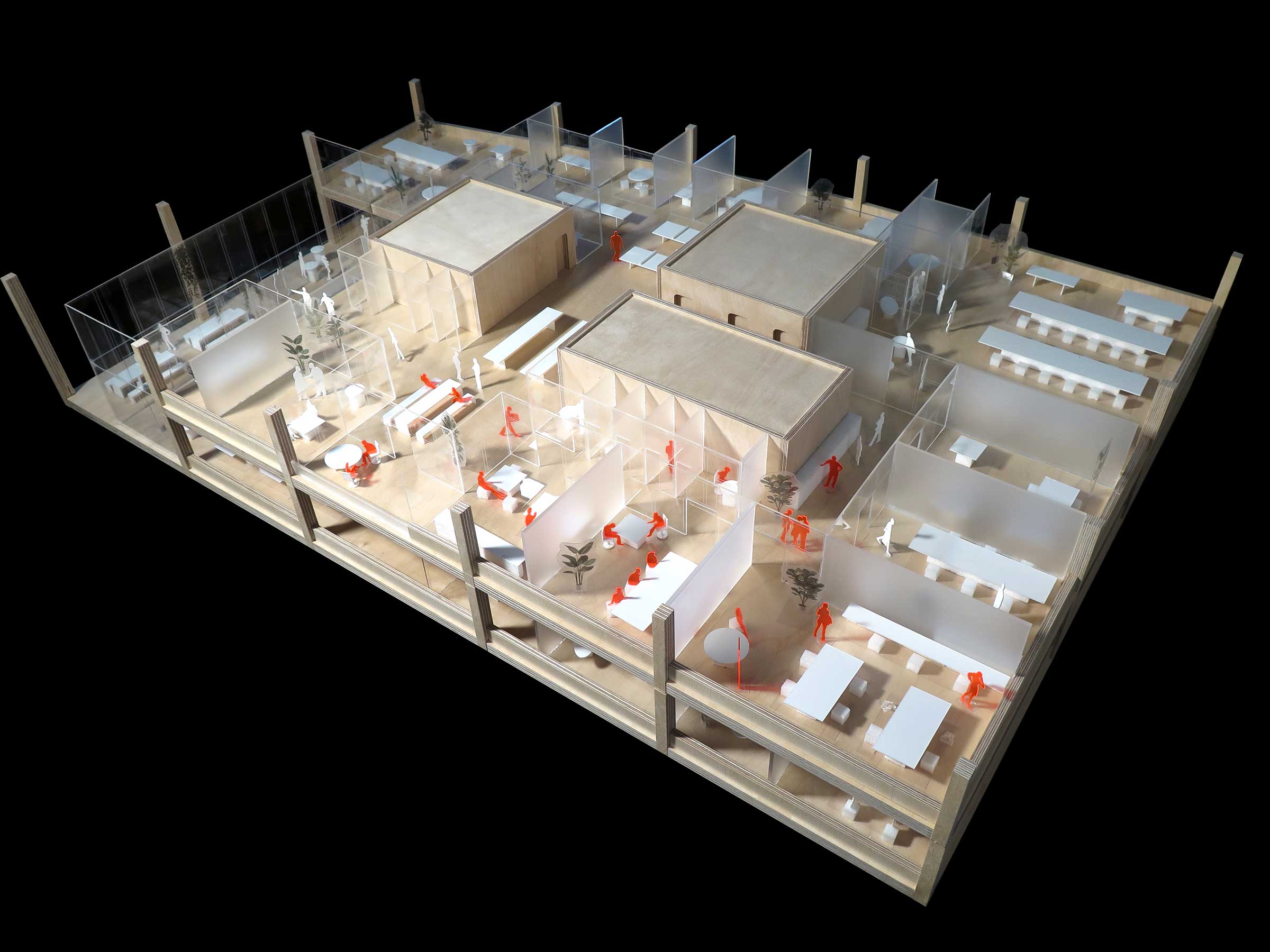

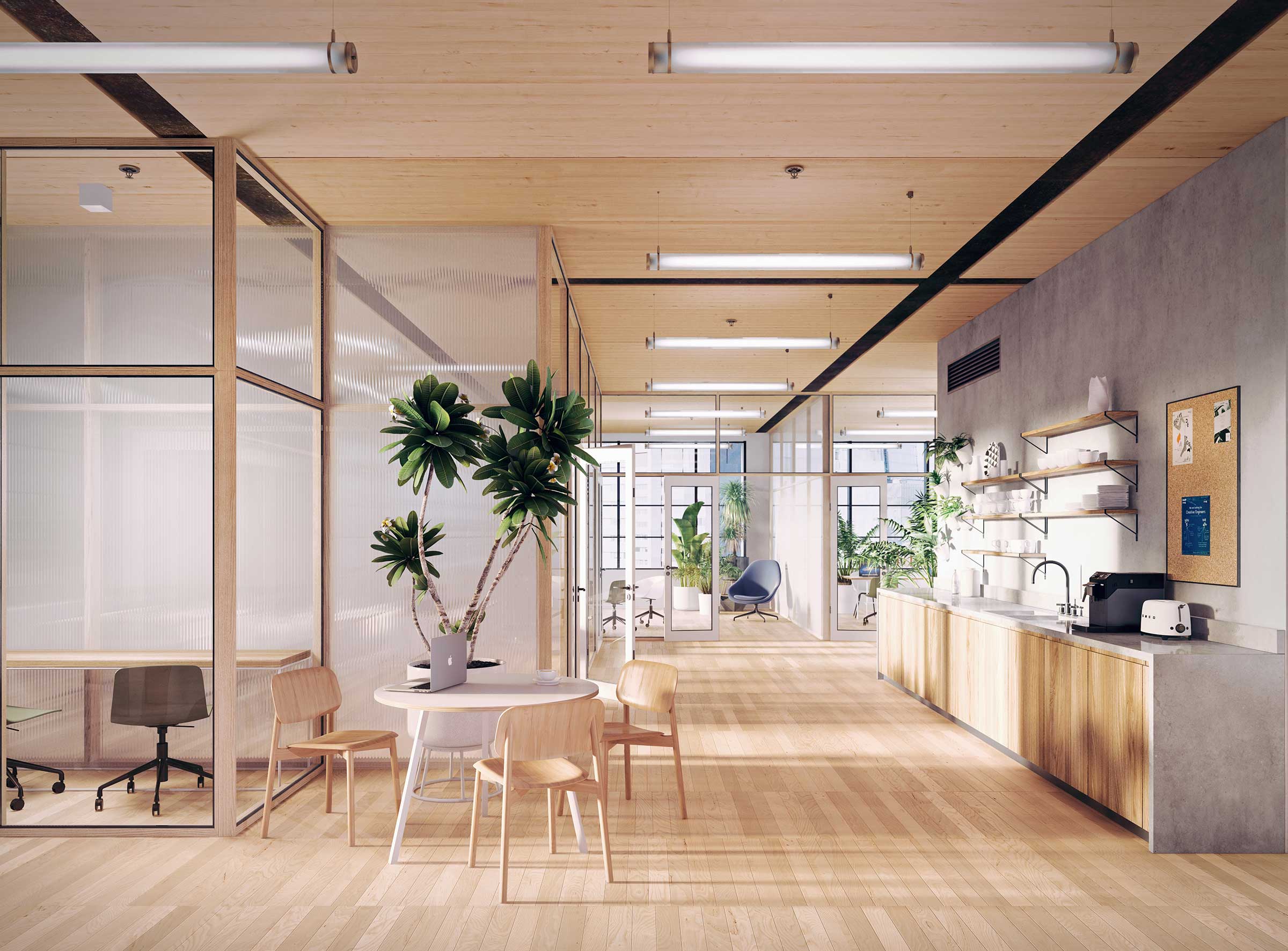
The 1 to 100 Office Concept
Following a survey of current business directors, we identified three key themes: how to provide office spaces that allow for rapid company growth; a focus on spaces that encourage in-person collaboration; and the desire for workplaces that support staff wellbeing.
Our proposal identifies the ‘Garage’ as the ideal starter space – about 400 sqft with a flexible layout, big enough for up to 8 people, and secure. In a steel primary structural frame, an innovative and efficient CLT slab design would enable plywood partitions between adjacent spaces to be removed to allow a company to expand.
The concept enables a company to grow from 1 to 100 staff. We imagined this process through a large 1:50 plywood model showing the journey from co-work, to Garage, to taking half a floor.
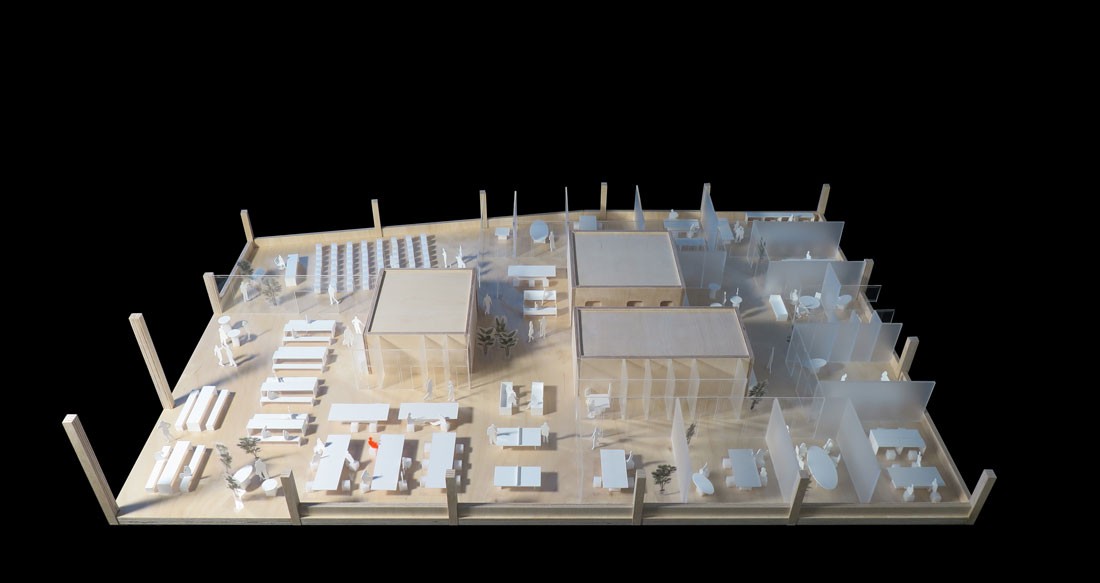
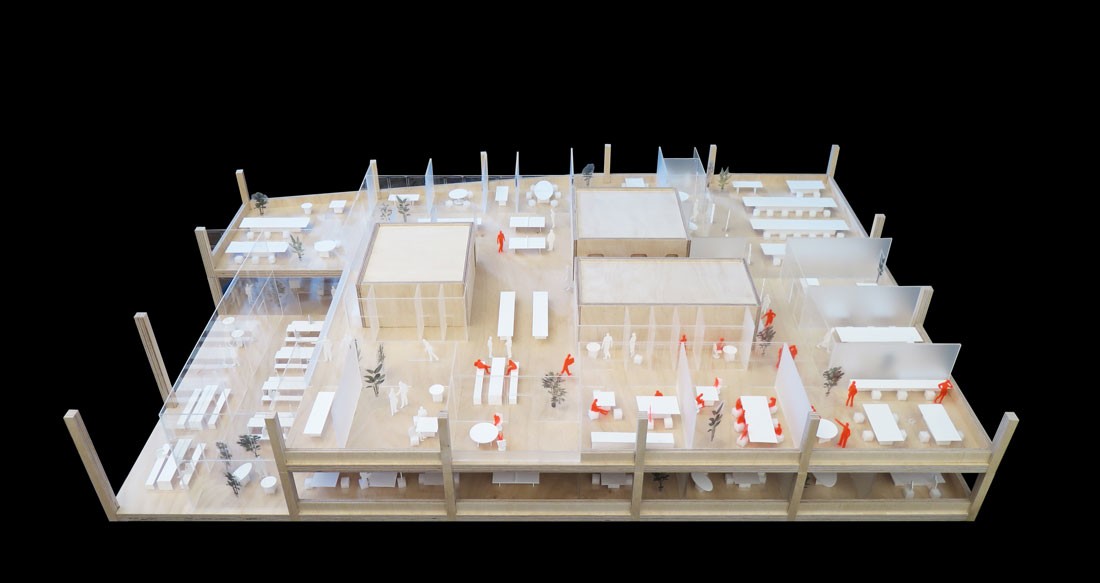
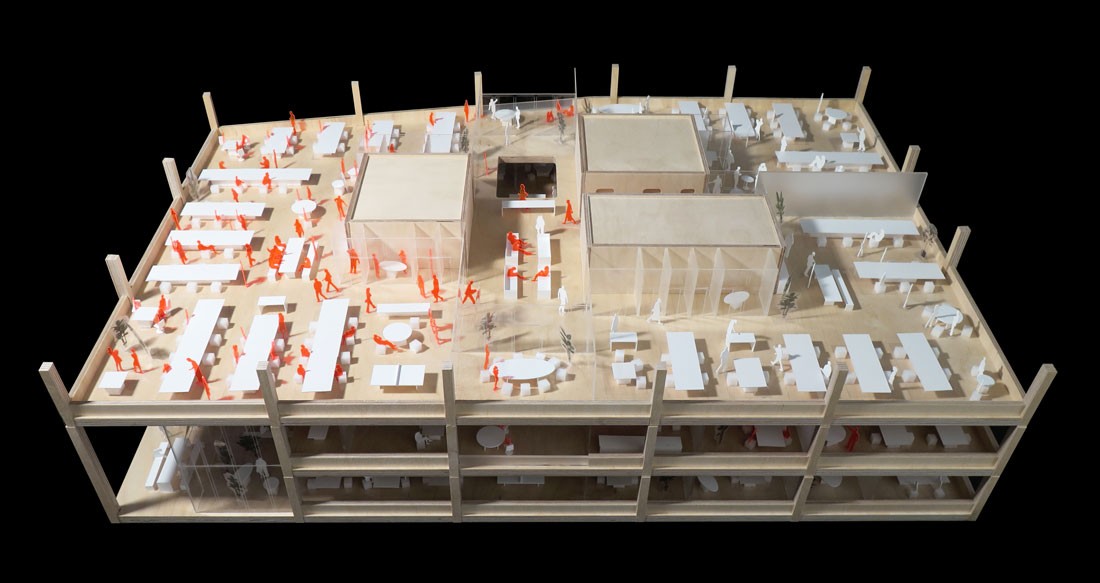
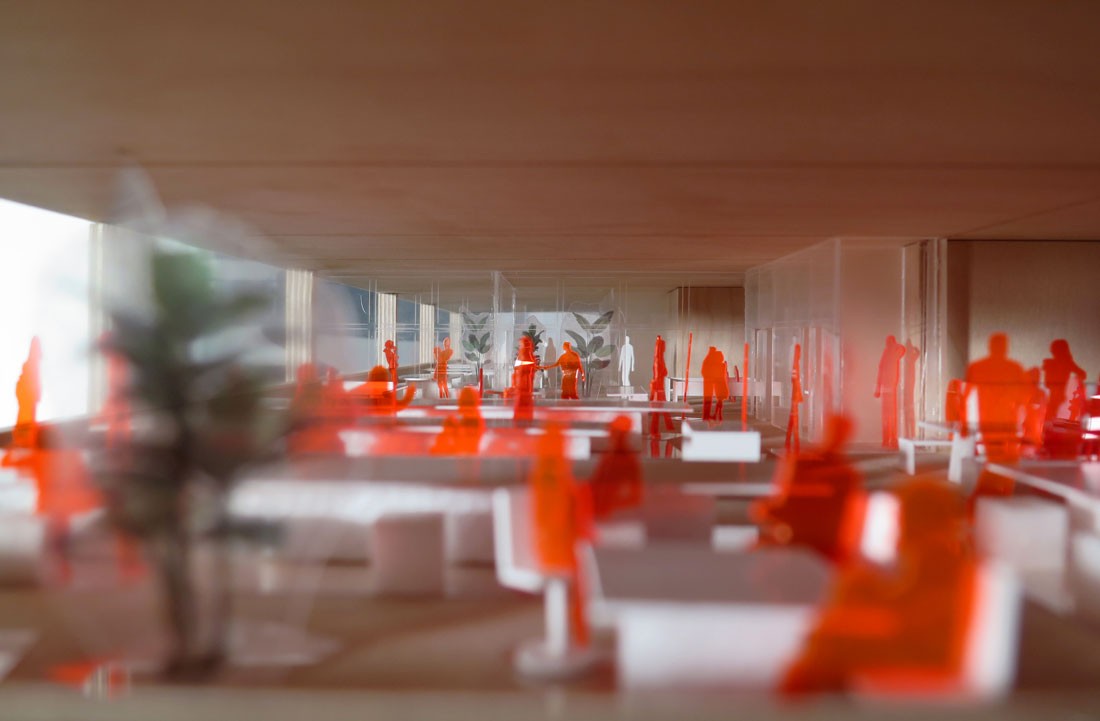
The 1 to 100 Office Concept
Following a survey of current business directors, we identified three key themes: how to provide office spaces that allow for rapid company growth; a focus on spaces that encourage in-person collaboration; and the desire for workplaces that support staff wellbeing.
Our proposal identifies the ‘Garage’ as the ideal starter space – about 400 sqft with a flexible layout, big enough for up to 8 people, and secure. In a steel primary structural frame, an innovative and efficient CLT slab design would enable plywood partitions between adjacent spaces to be removed to allow a company to expand.
The concept enables a company to grow from 1 to 100 staff. We imagined this process through a large 1:50 plywood model showing the journey from co-work, to Garage, to taking half a floor.




The 1 to 100 Office Concept
Following a survey of current business directors, we identified three key themes: how to provide office spaces that allow for rapid company growth; a focus on spaces that encourage in-person collaboration; and the desire for workplaces that support staff wellbeing.
Our proposal identifies the ‘Garage’ as the ideal starter space – about 400 sqft with a flexible layout, big enough for up to 8 people, and secure. In a steel primary structural frame, an innovative and efficient CLT slab design would enable plywood partitions between adjacent spaces to be removed to allow a company to expand.
The concept enables a company to grow from 1 to 100 staff. We imagined this process through a large 1:50 plywood model showing the journey from co-work, to Garage, to taking half a floor.




Re-imagining an underused car park
We selected an underused car park site near London Bridge as a location for our proposal. A 16-storey tower contains 224,000 sqft of flexible-use workspaces around the perimeter and co-work areas along a central axis. A series of double-height amenity spaces, generous external terraces, and distributed event and fitness spaces will create a positive community within the building. The floorplates are designed to allow a wide range of arrangements from smaller ‘Garage’ units with occasional use meeting spaces, up to large open-plan spaces - all with very high energy efficiency services.
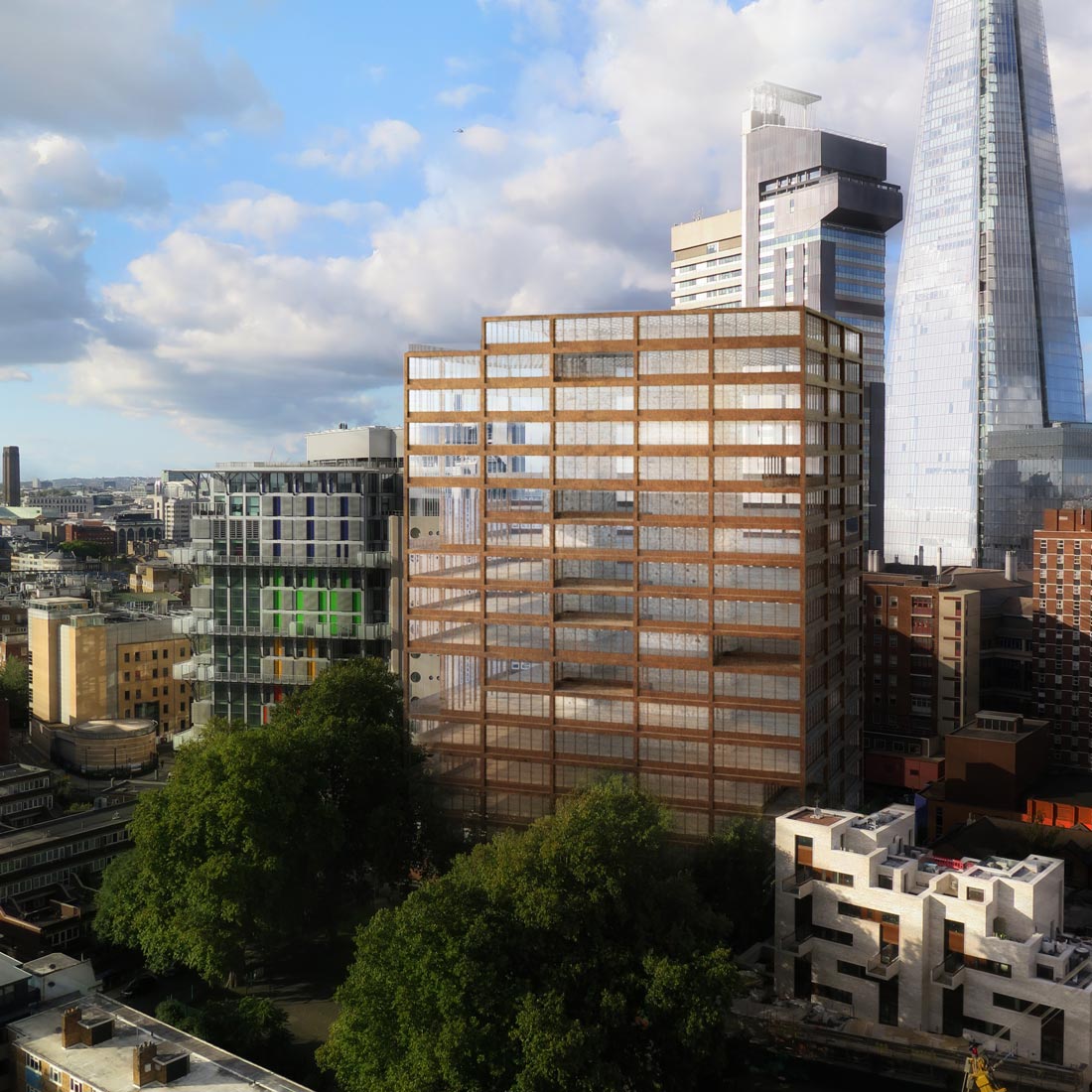

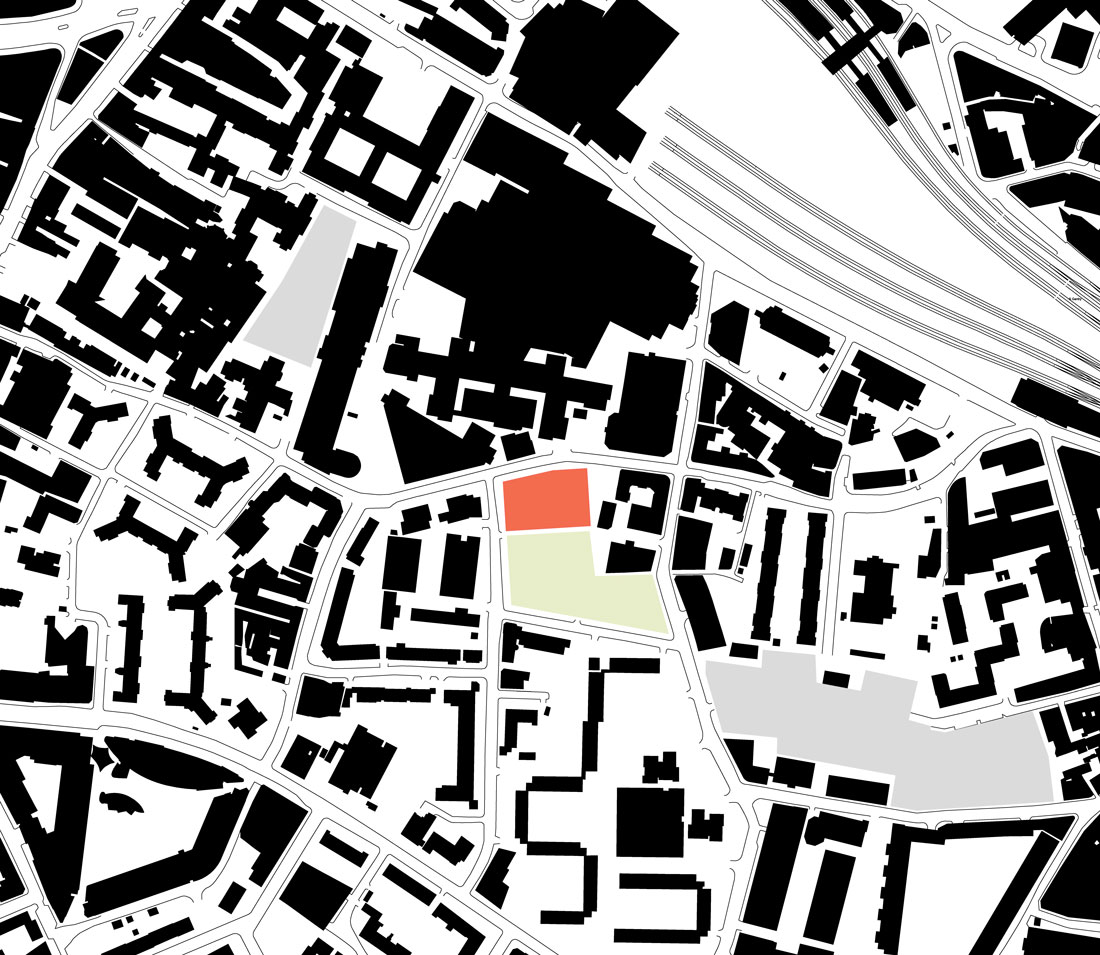
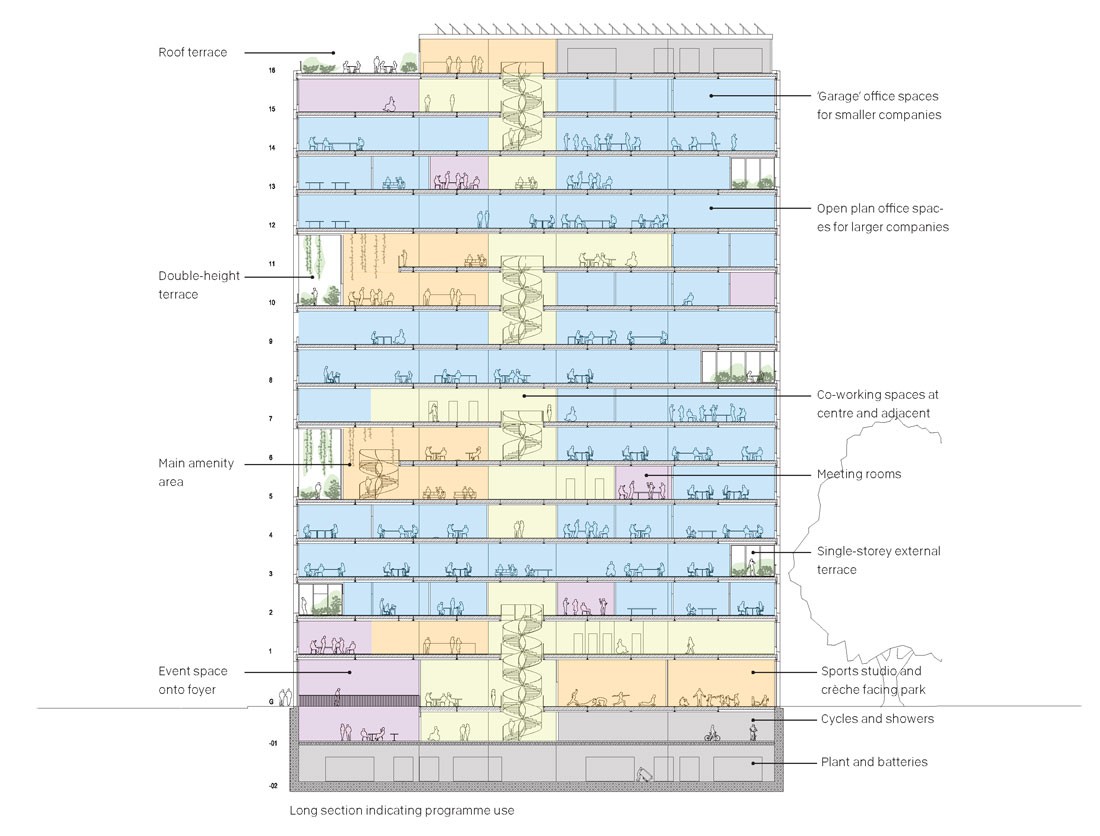
Re-imagining an underused car park
We selected an underused car park site near London Bridge as a location for our proposal. A 16-storey tower contains 224,000 sqft of flexible-use workspaces around the perimeter and co-work areas along a central axis. A series of double-height amenity spaces, generous external terraces, and distributed event and fitness spaces will create a positive community within the building. The floorplates are designed to allow a wide range of arrangements from smaller ‘Garage’ units with occasional use meeting spaces, up to large open-plan spaces - all with very high energy efficiency services.




Re-imagining an underused car park
We selected an underused car park site near London Bridge as a location for our proposal. A 16-storey tower contains 224,000 sqft of flexible-use workspaces around the perimeter and co-work areas along a central axis. A series of double-height amenity spaces, generous external terraces, and distributed event and fitness spaces will create a positive community within the building. The floorplates are designed to allow a wide range of arrangements from smaller ‘Garage’ units with occasional use meeting spaces, up to large open-plan spaces - all with very high energy efficiency services.




E136.
Office of the Future BCO
Year:
2017
Location: London
, England
Category:
Private
, Workspace
The proposals were developed in collaboration with Max Fordham services, Michael He, and Pell Frischmann structures.
