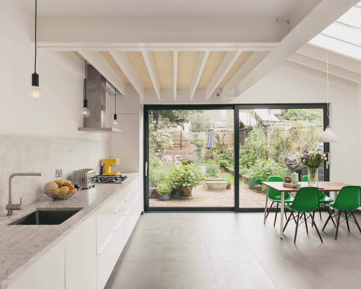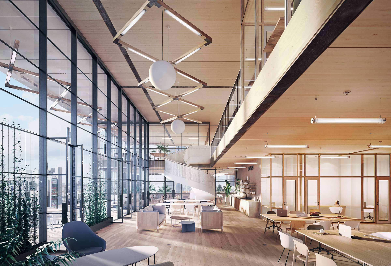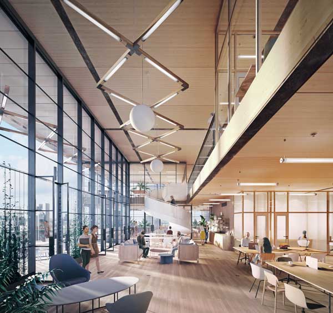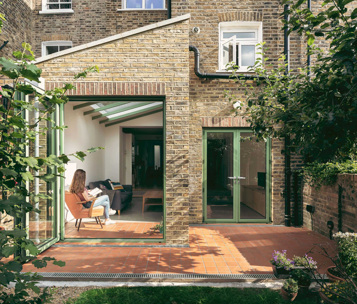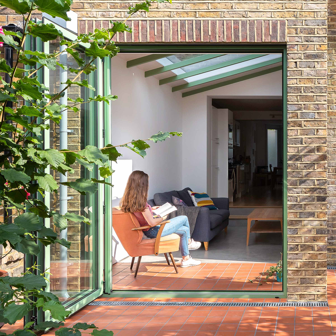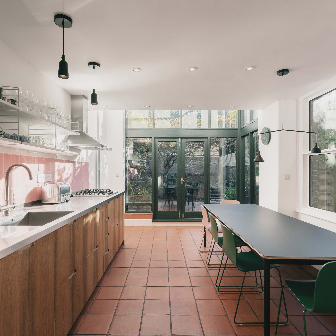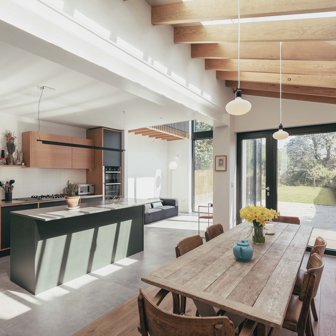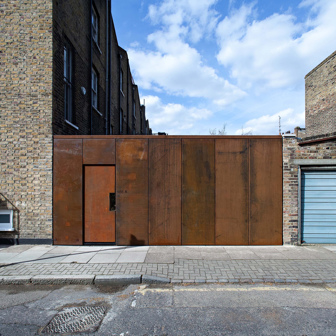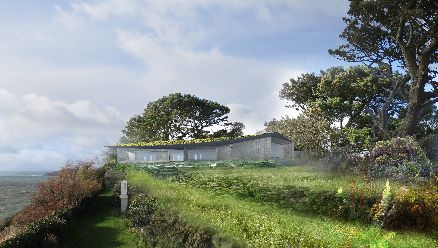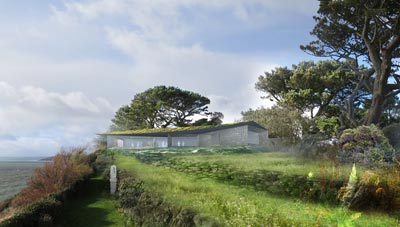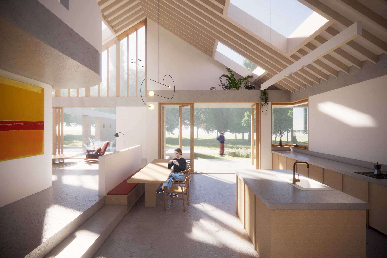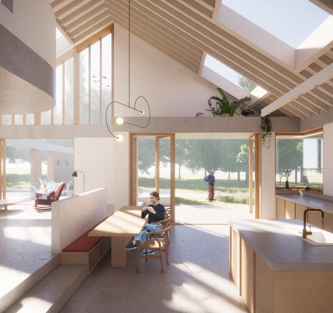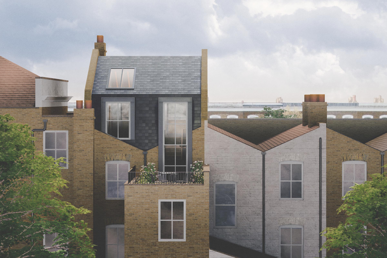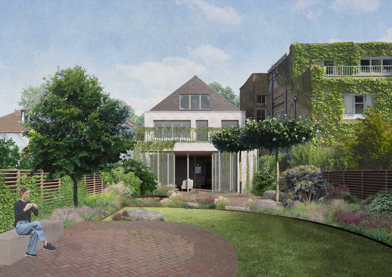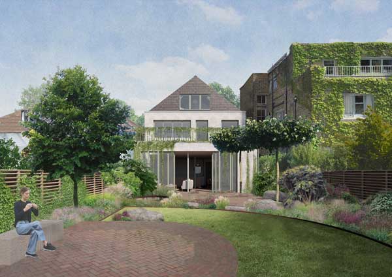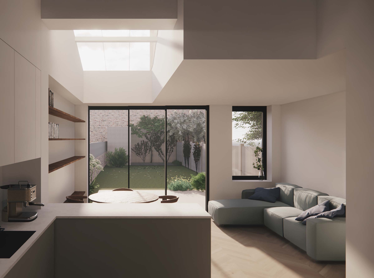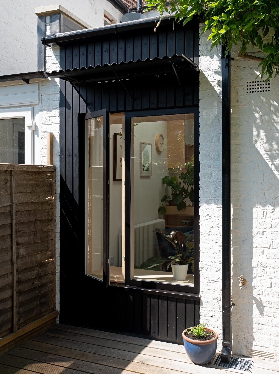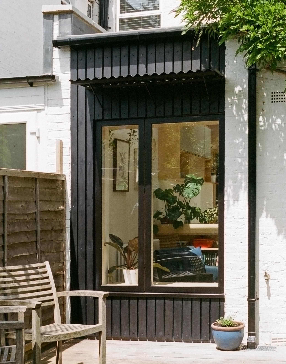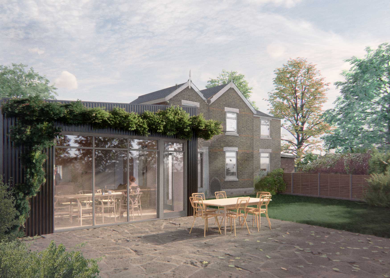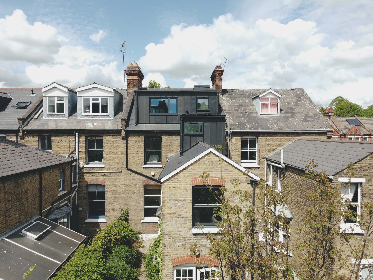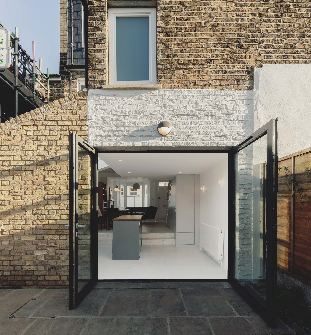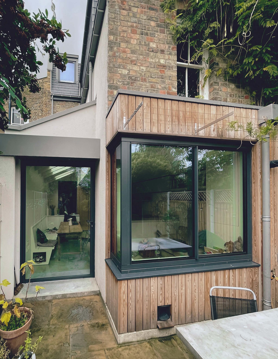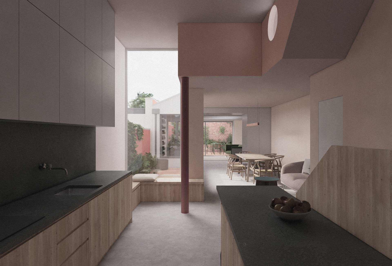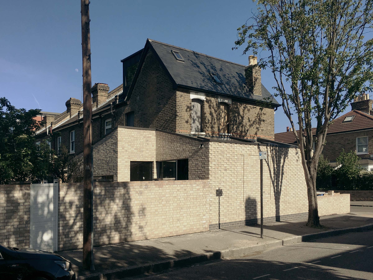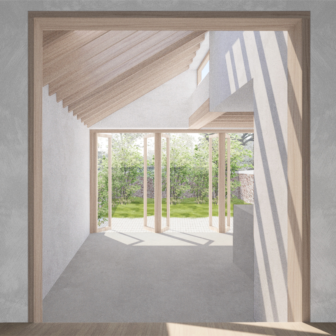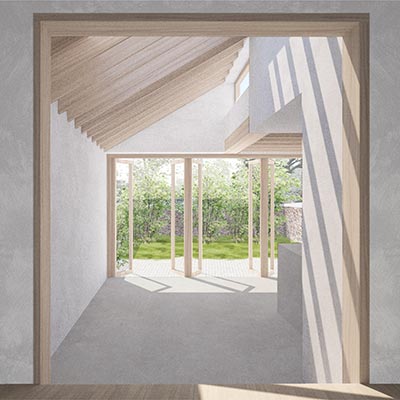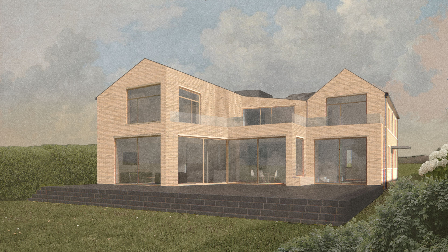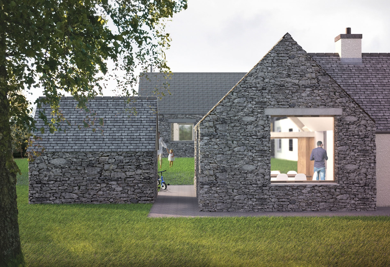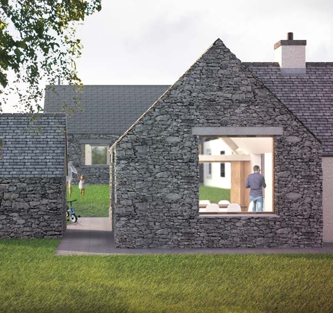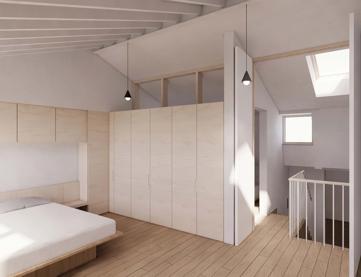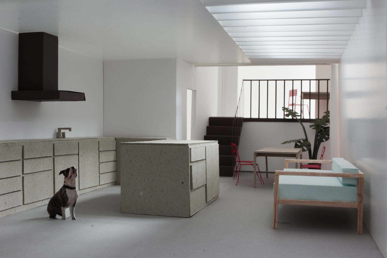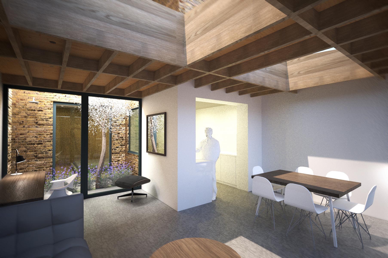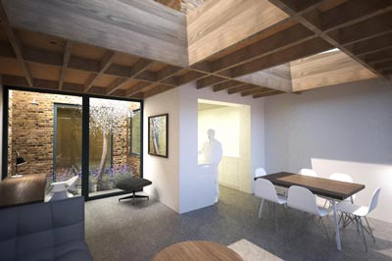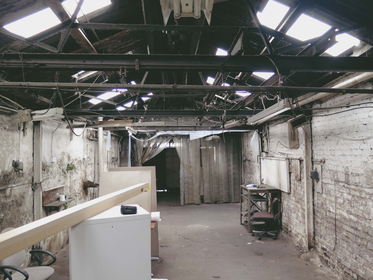2019-21
Hugo Road,
Hugo Road
Hugo Road
Extension and major reconfiguration of a Victorian terraced house. Our clients’ main aims were to relocate the kitchen and dining room to the lower ground floor, and to form a much stronger relationship to the south-facing garden.
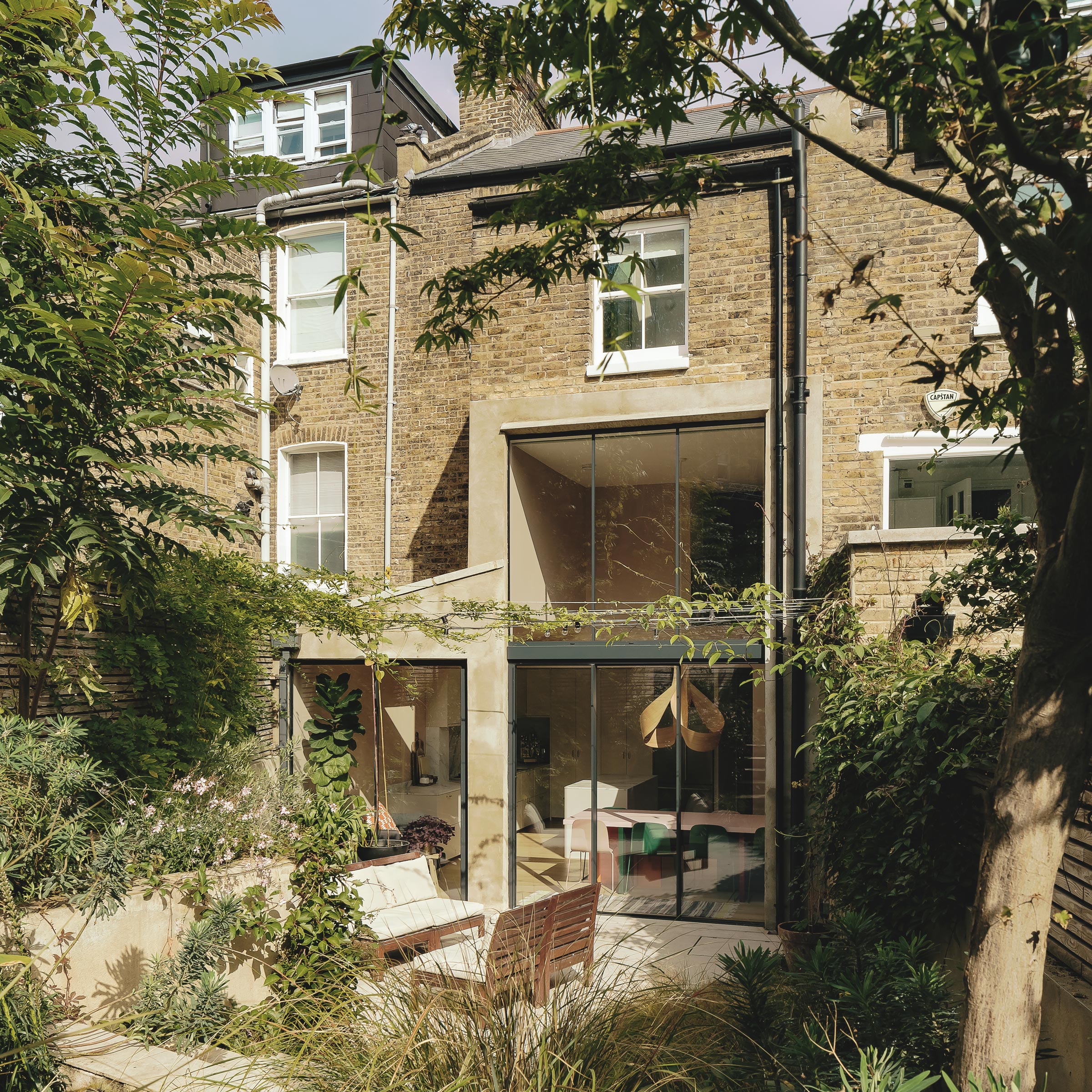
Creating a direct connection to the garden
Working with landscape designer Dan Corby-Bristow, the level of the rear garden is significantly dropped to allow a direct connection to a terraced garden. Hard elements such as concrete retaining walls finished with rough-finished pigmented render and textured concrete paving, contrast with a rich mix of planting.
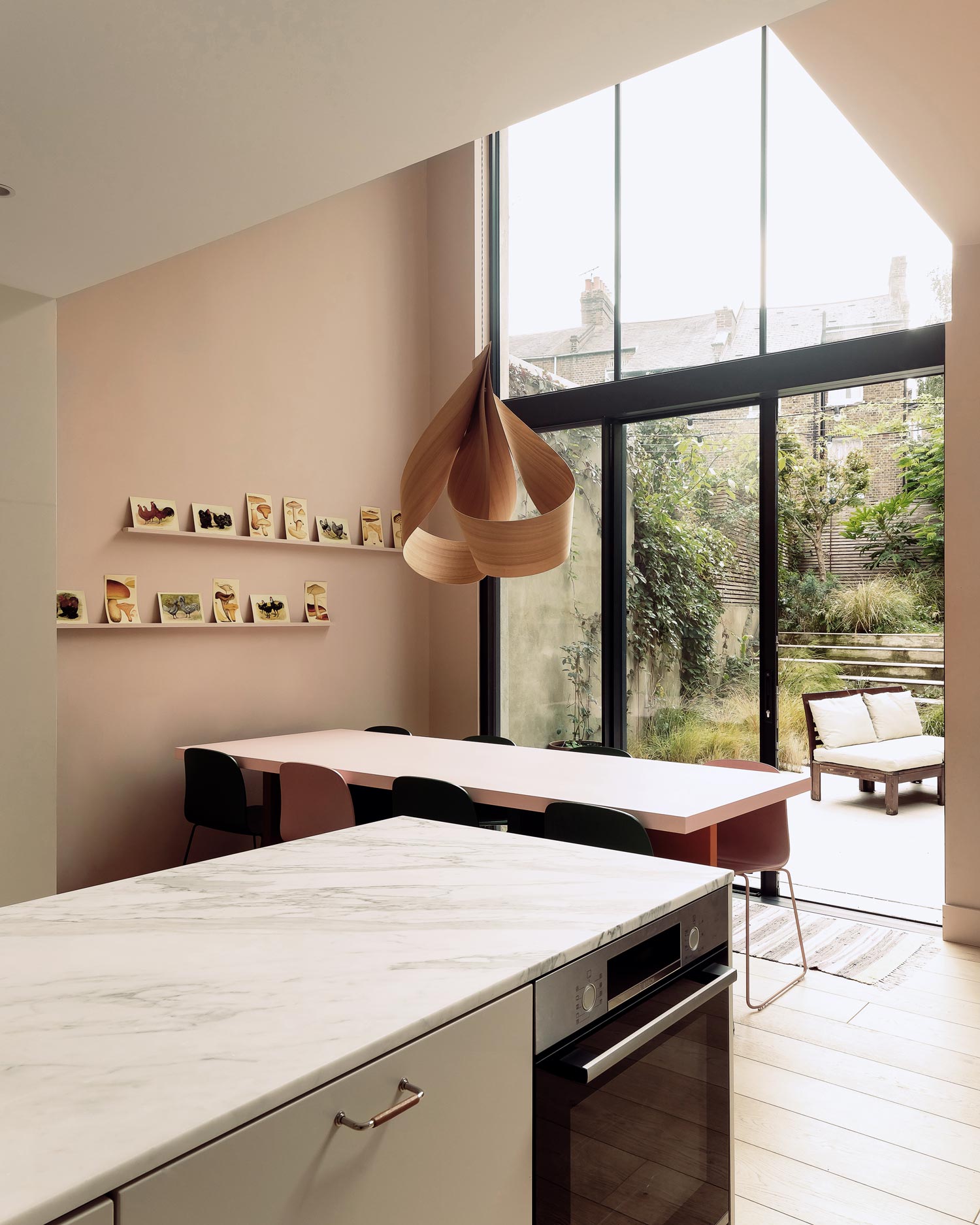
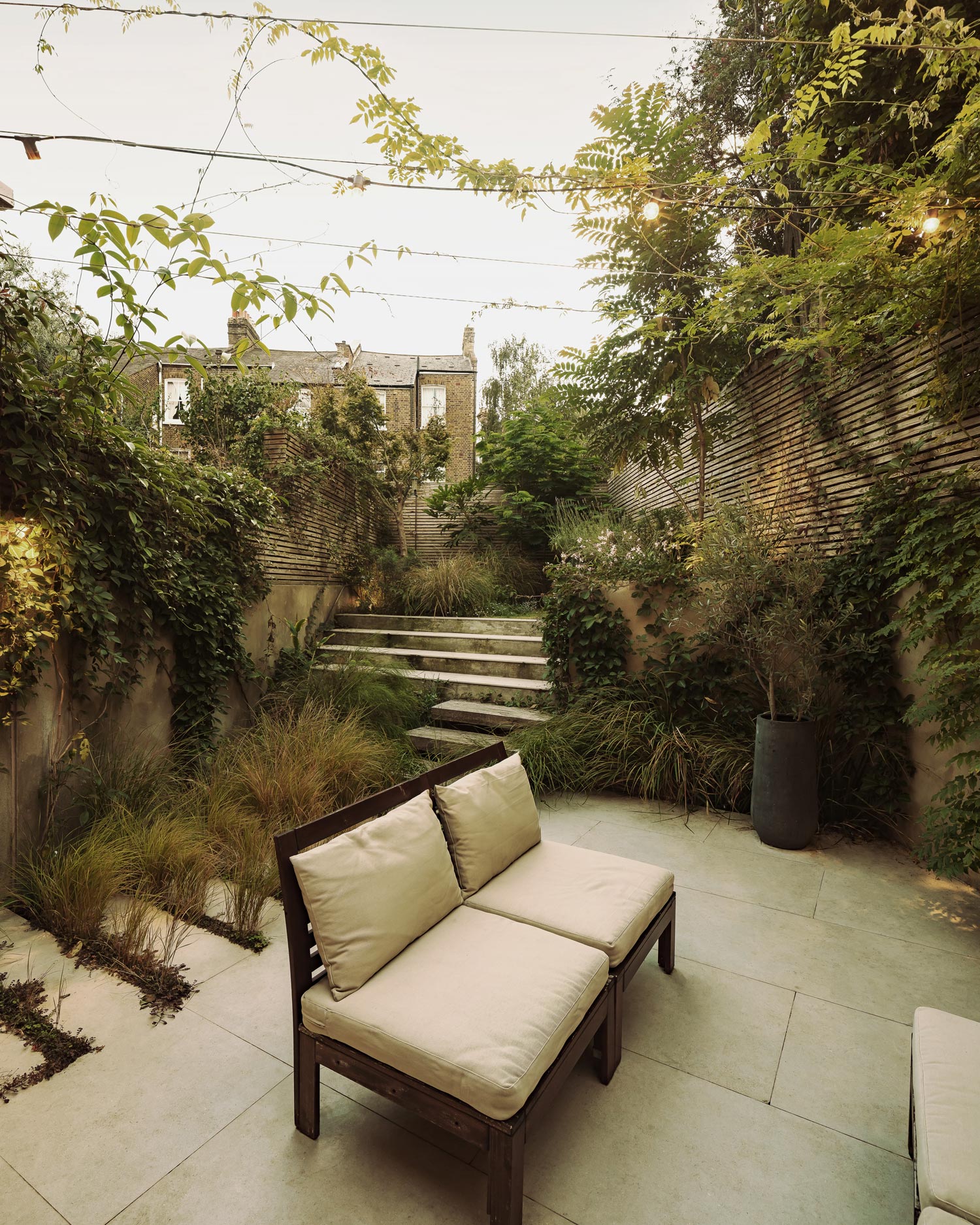
Creating a direct connection to the garden
Working with landscape designer Dan Corby-Bristow, the level of the rear garden is significantly dropped to allow a direct connection to a terraced garden. Hard elements such as concrete retaining walls finished with rough-finished pigmented render and textured concrete paving, contrast with a rich mix of planting.


Creating a direct connection to the garden
Working with landscape designer Dan Corby-Bristow, the level of the rear garden is significantly dropped to allow a direct connection to a terraced garden. Hard elements such as concrete retaining walls finished with rough-finished pigmented render and textured concrete paving, contrast with a rich mix of planting.


Introducing a double-height space
A side-return rear extension creates valuable extra space for the new living area, and a light-filled double-height space doubles as circulation for stairs.
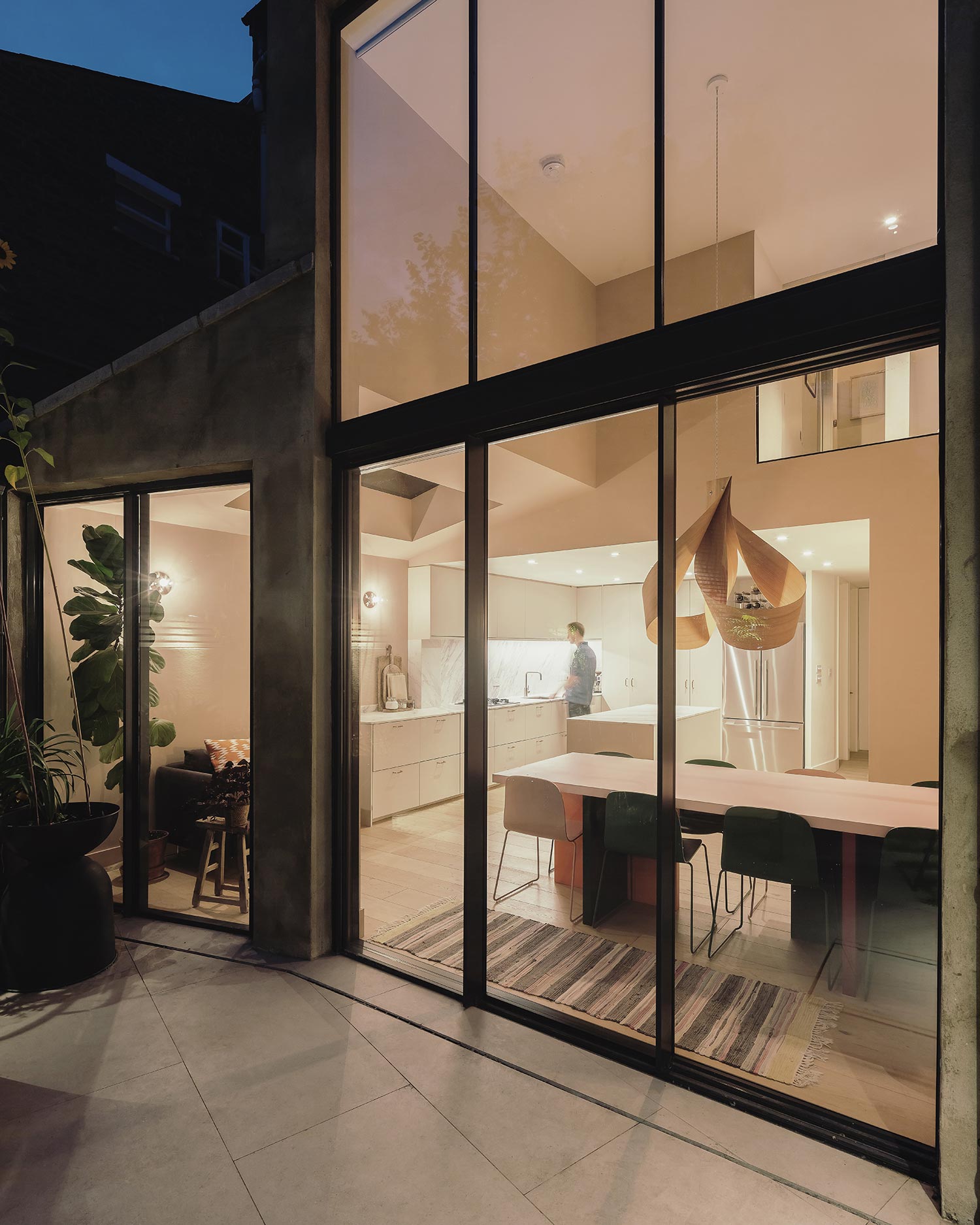
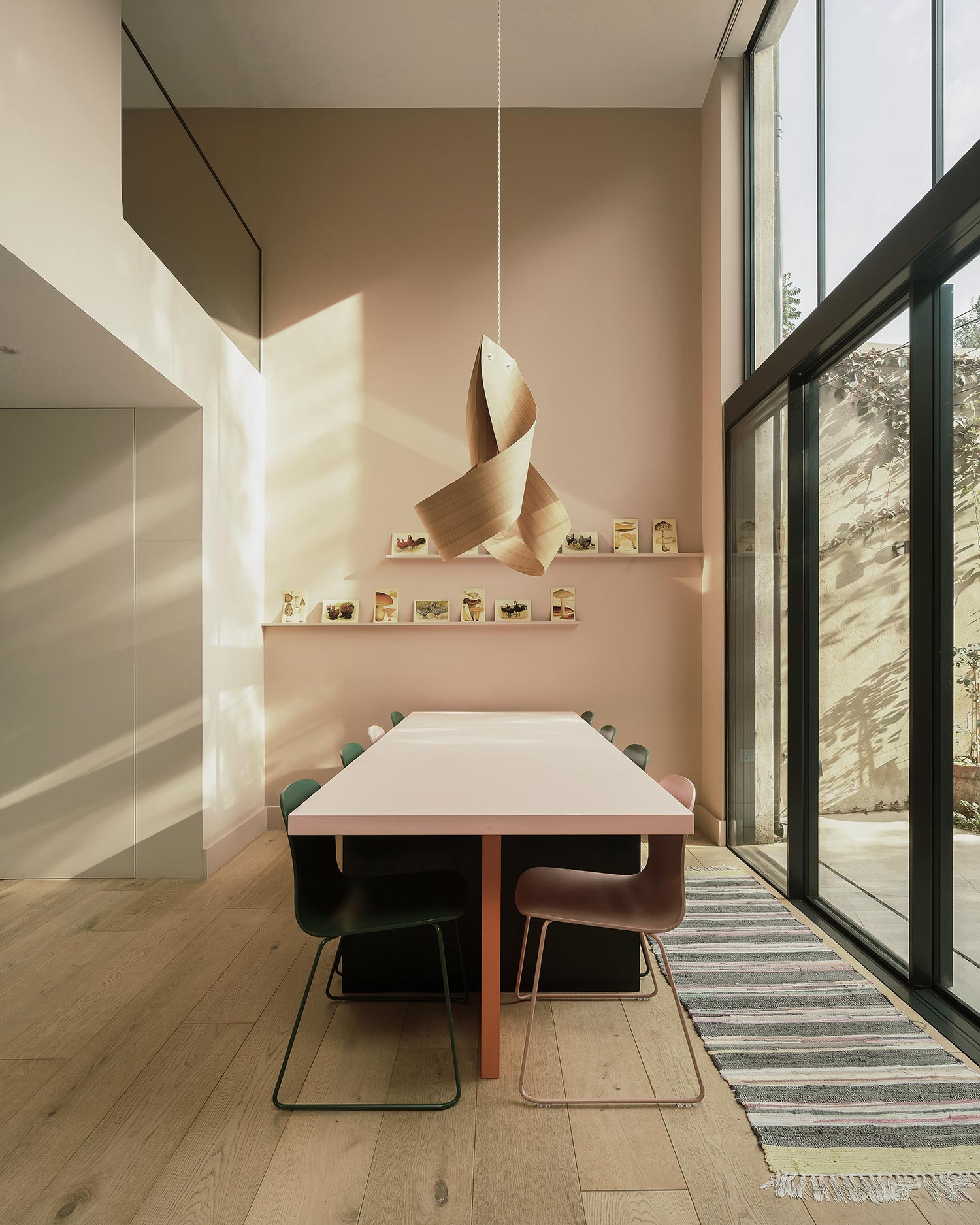
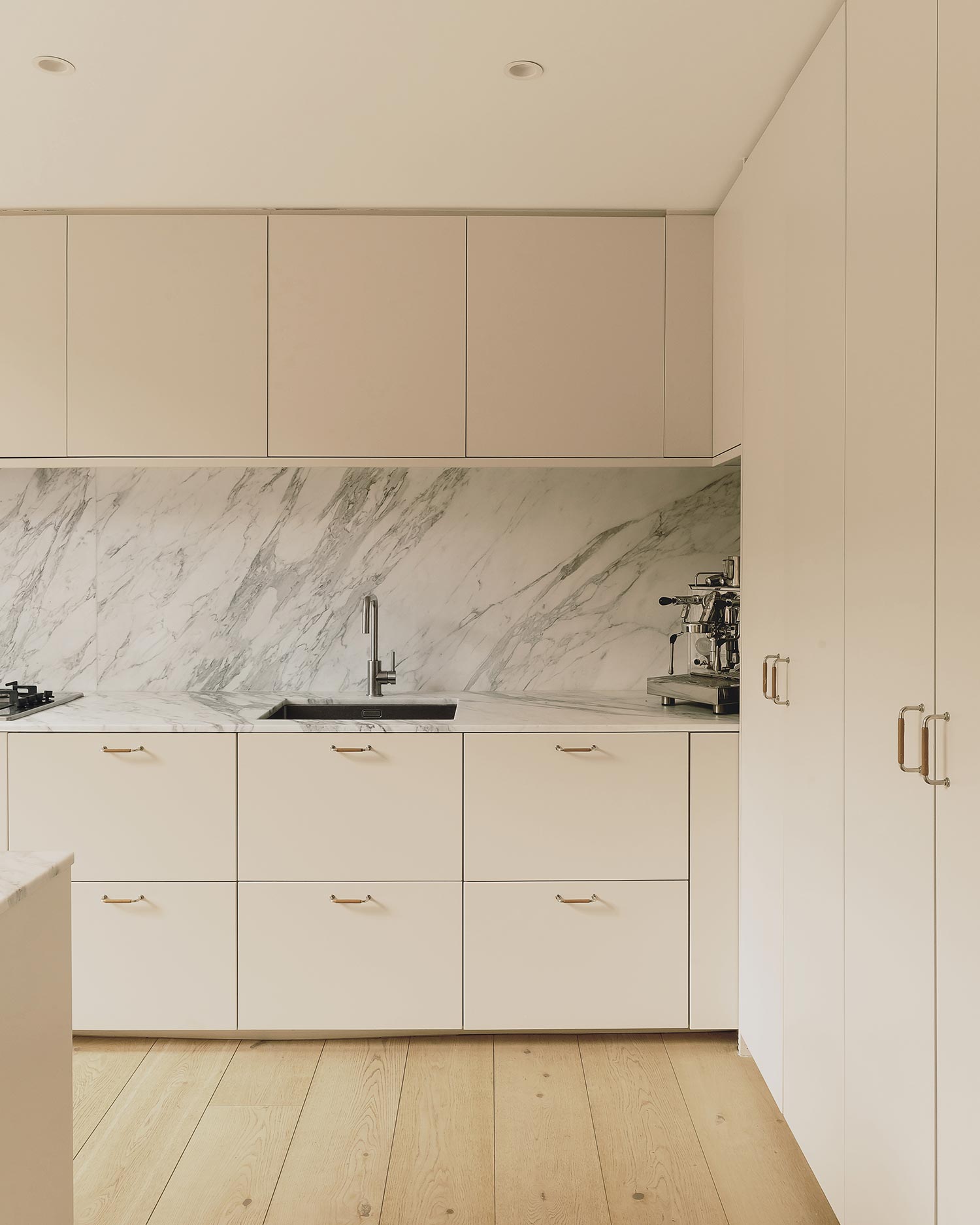
Introducing a double-height space
A side-return rear extension creates valuable extra space for the new living area, and a light-filled double-height space doubles as circulation for stairs.



Introducing a double-height space
A side-return rear extension creates valuable extra space for the new living area, and a light-filled double-height space doubles as circulation for stairs.



Drawings
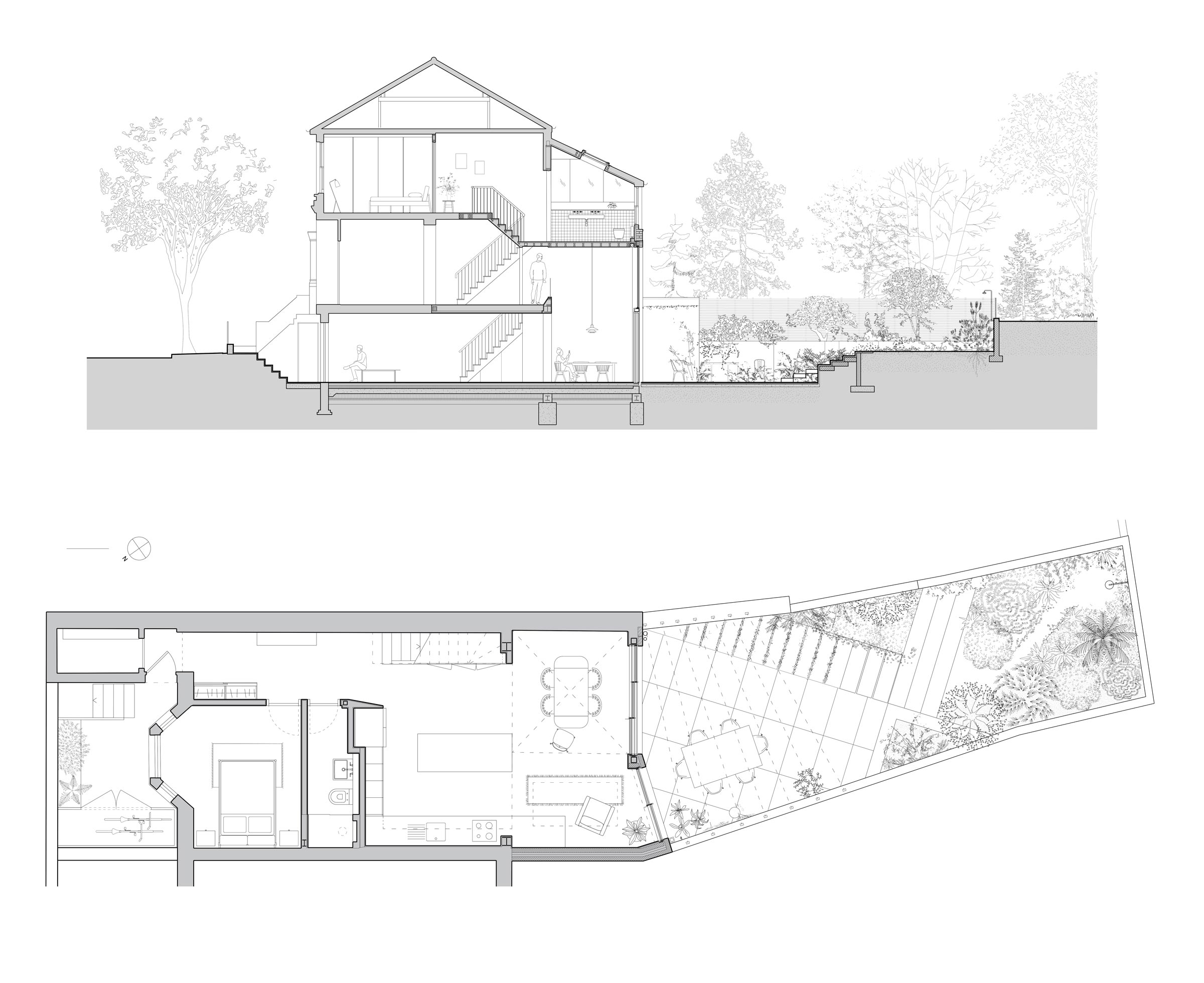
Drawings

Drawings

Model and Sketch Studies
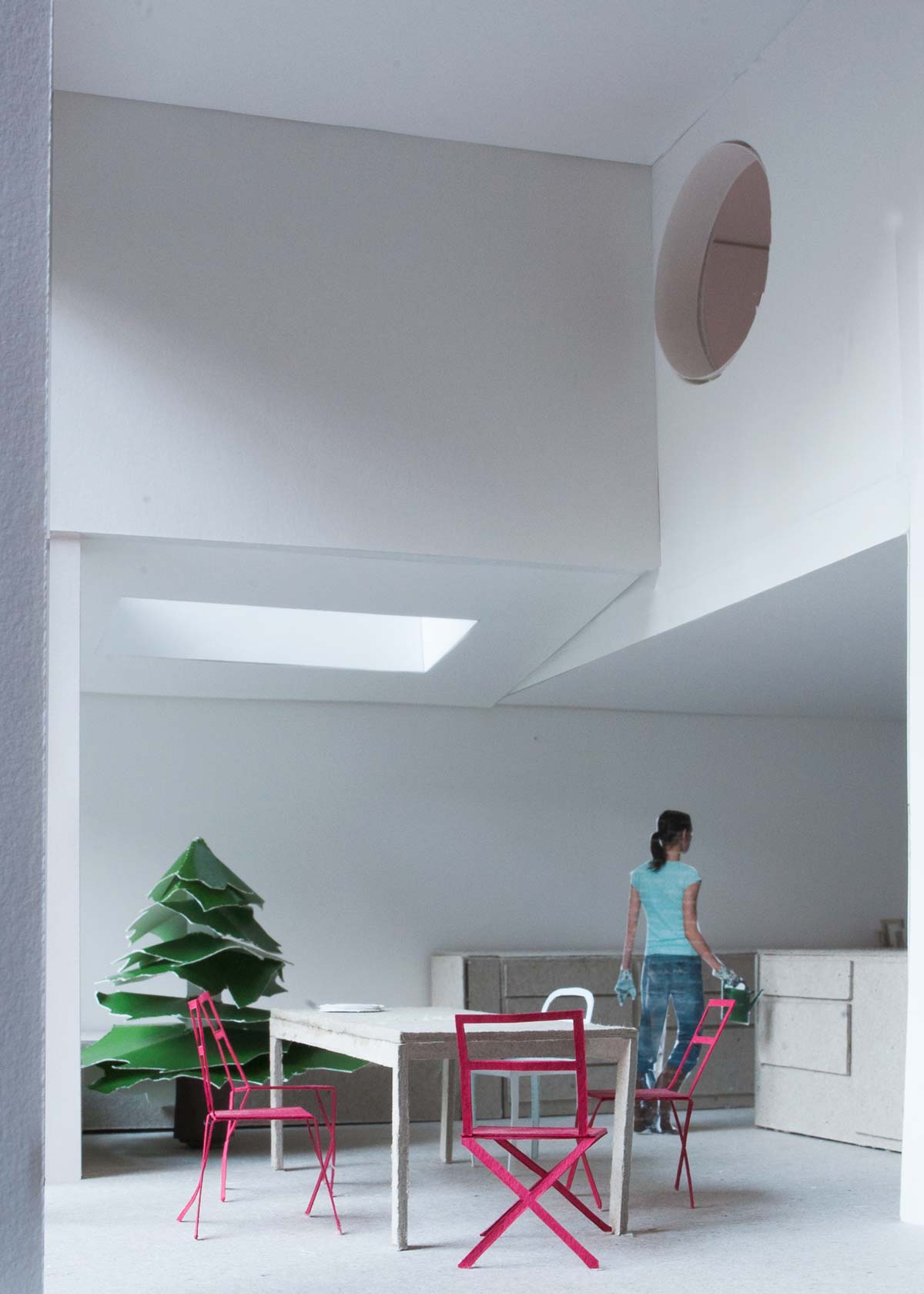
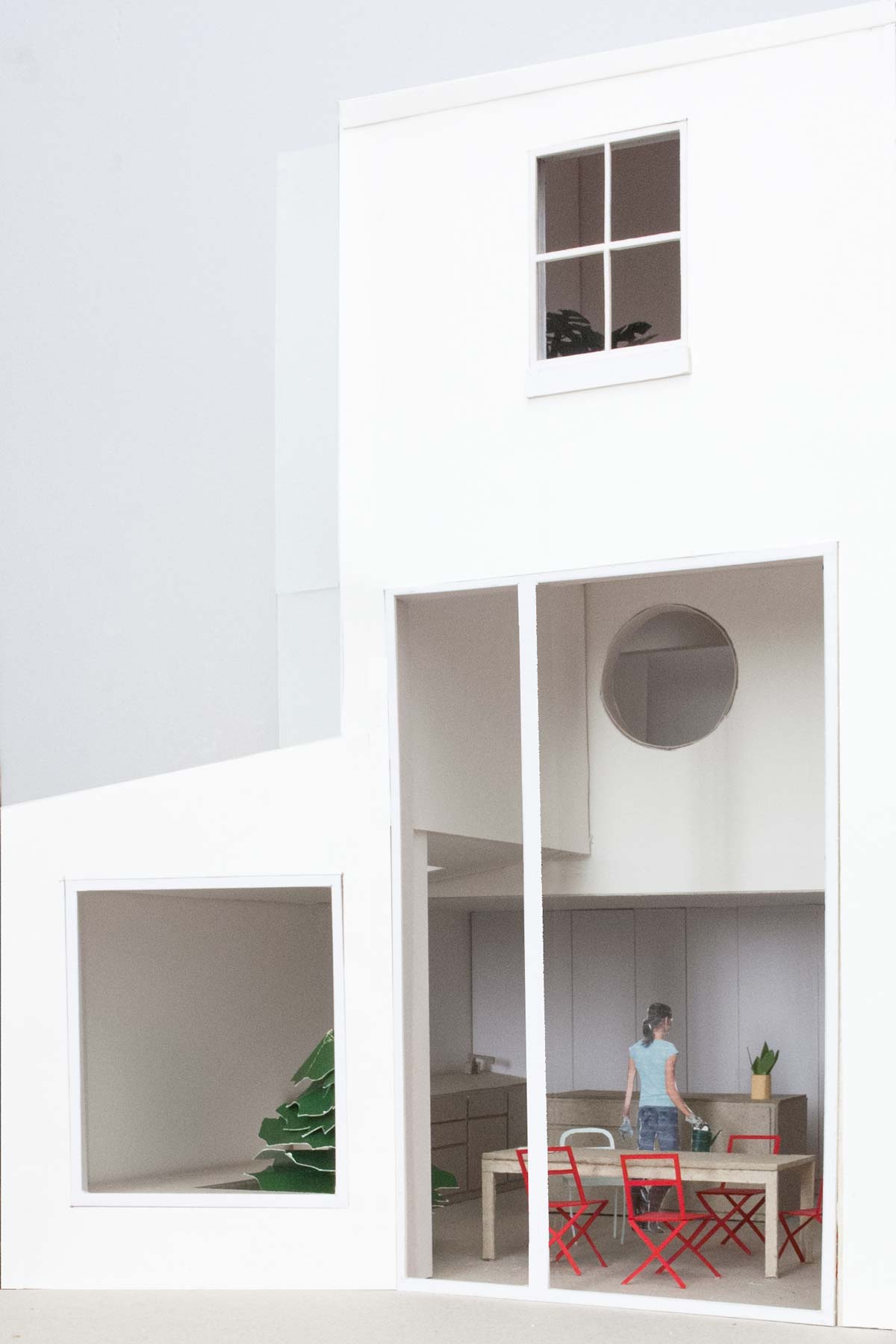
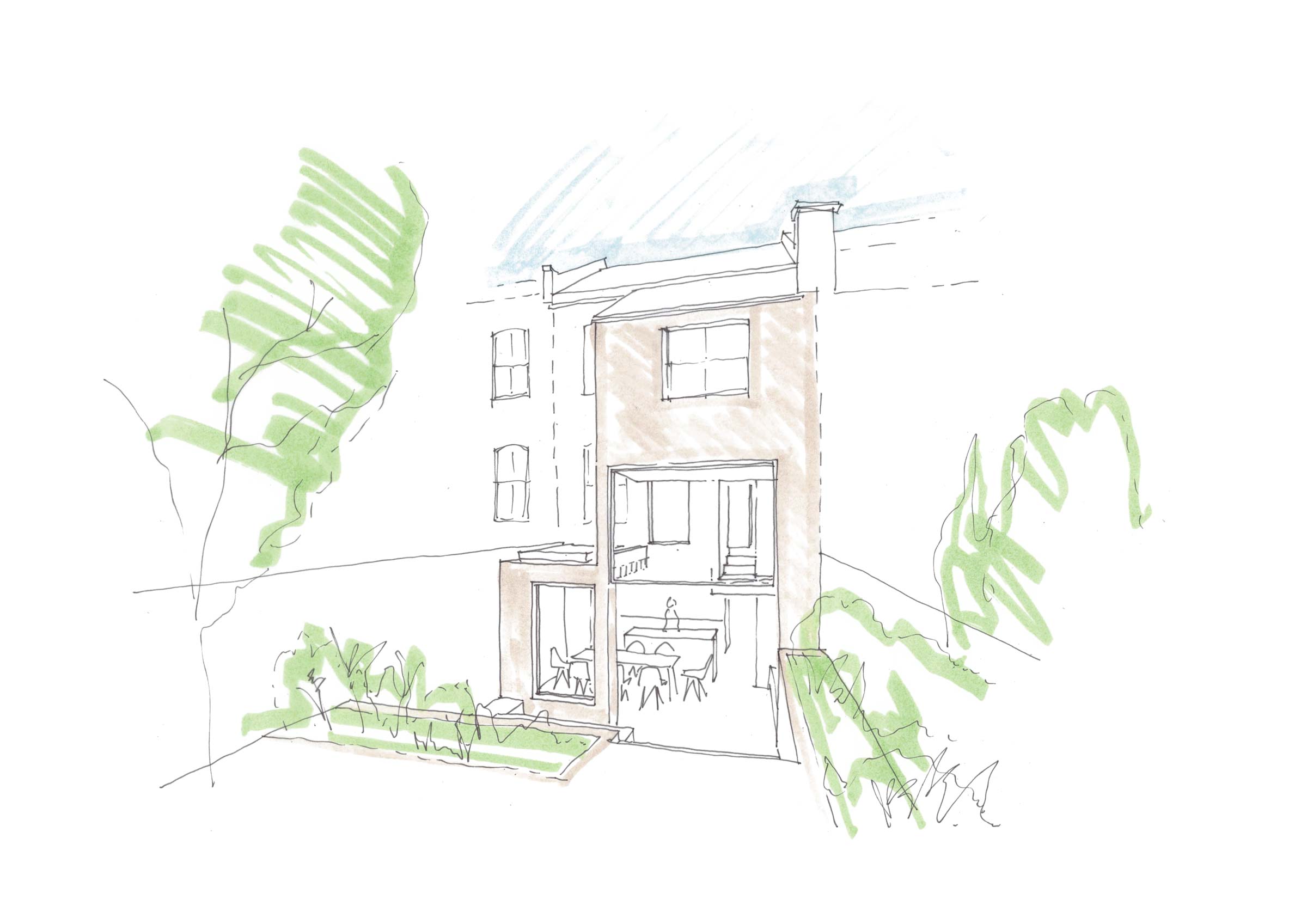
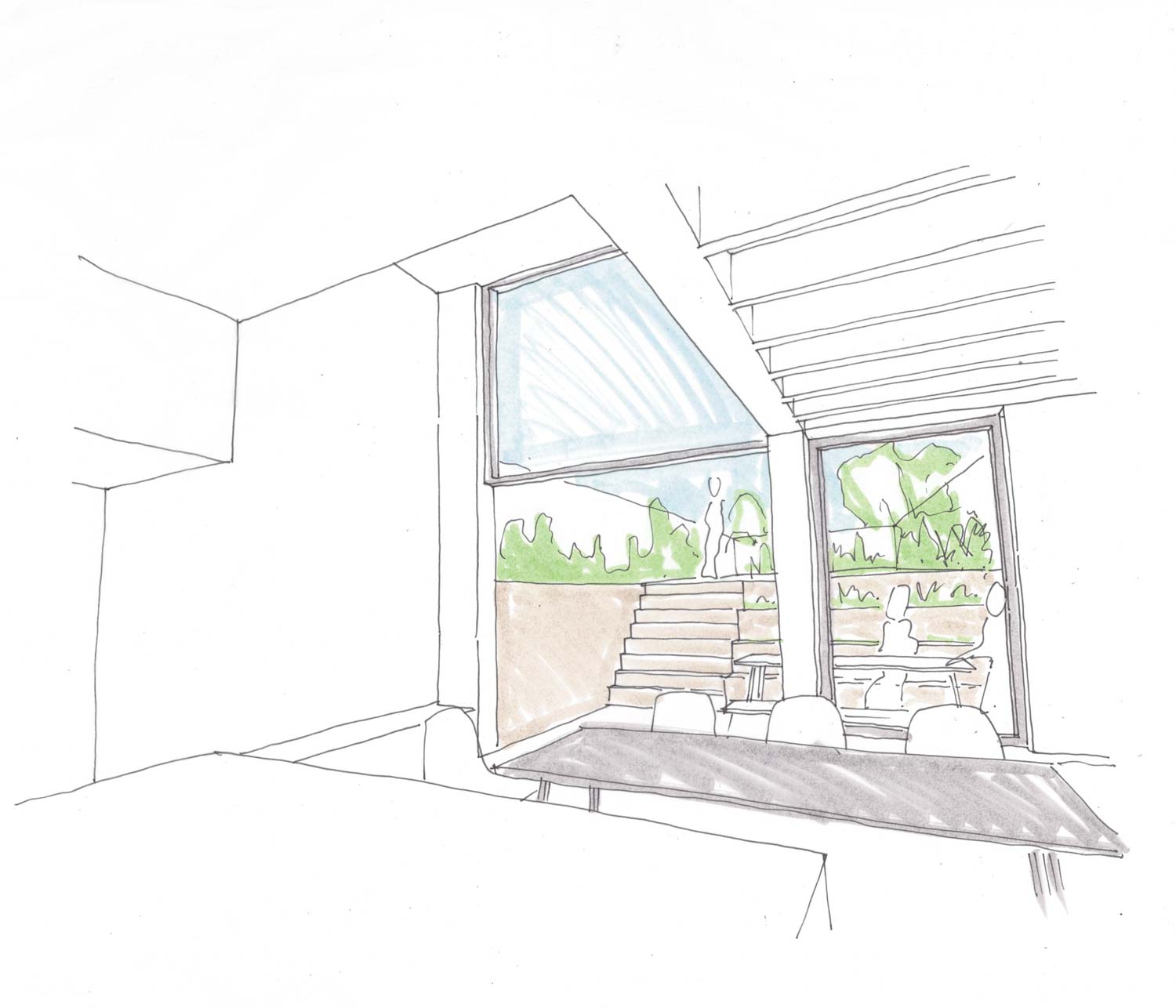
Model and Sketch Studies




Model and Sketch Studies




Previous Condition
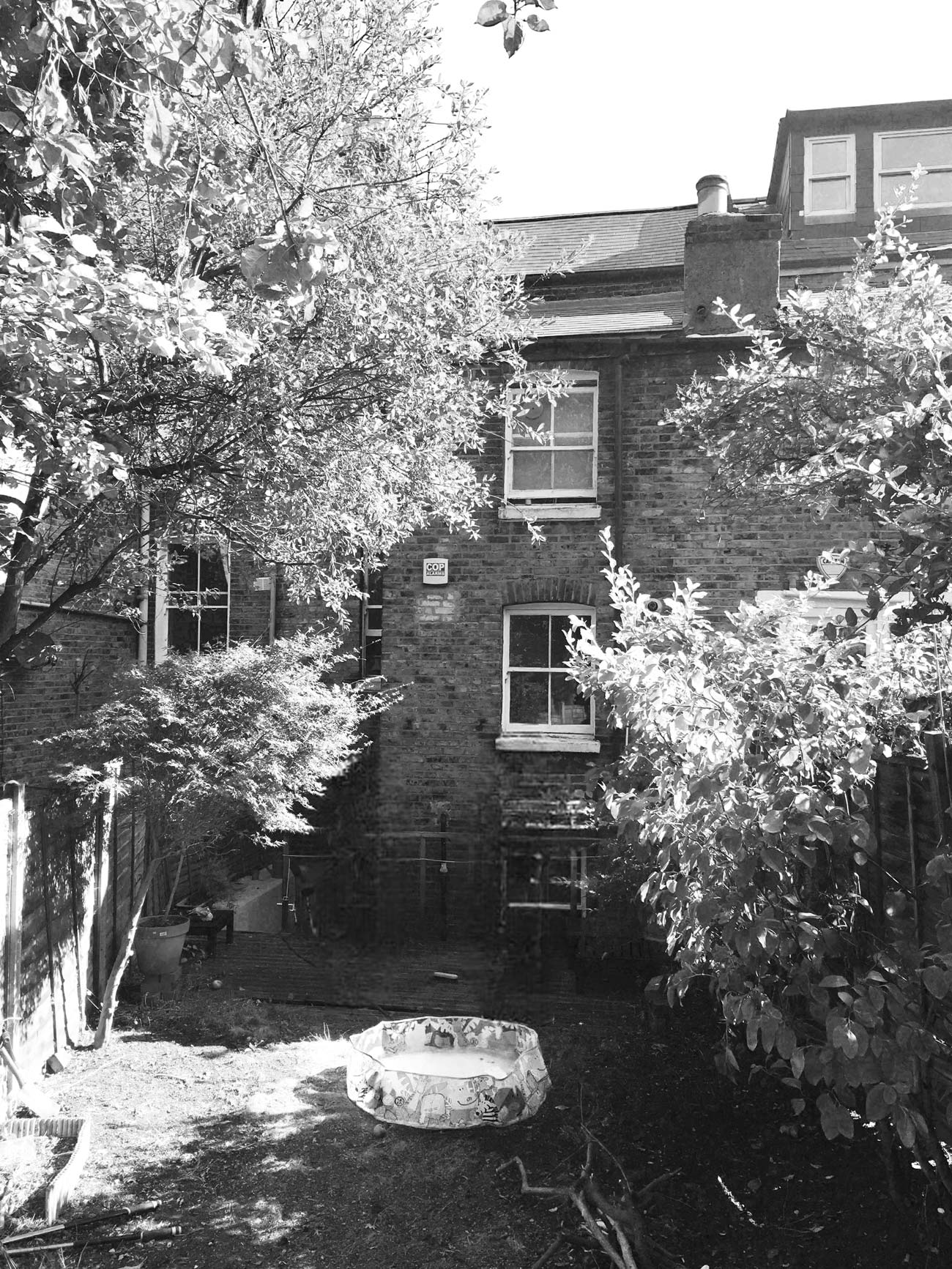
Previous Condition

Previous Condition

149.
Hugo Road
Year:
2019-21
Location: Tufnell Park, London
, UK
Category:
Private
Project 2018-19; Construction 2020-21
Team: Oliver Cooke, Francis Fawcett; Seb Birch, Liz Ferguson, Andy Gibbs
Structural design: Blue Engineering
Contractor: JK Construction
Photos: Peter Landers
